When a professional couple who had been living in Jakarta decided it was time to move back to Australia, they set the wheels in motion to build a dream family home on a block of land they owned in a sought-after inner-Brisbane suburb.
Wanting a home that would give them and their daughter the best of both worlds, the couple turned to O’Shea & Sons Builders who worked collaboratively with Jazz Designs and Merge Interior Design to create a new two-storey home that combined the essence of relaxed Queensland living with the clients’ love of Indonesian culture.
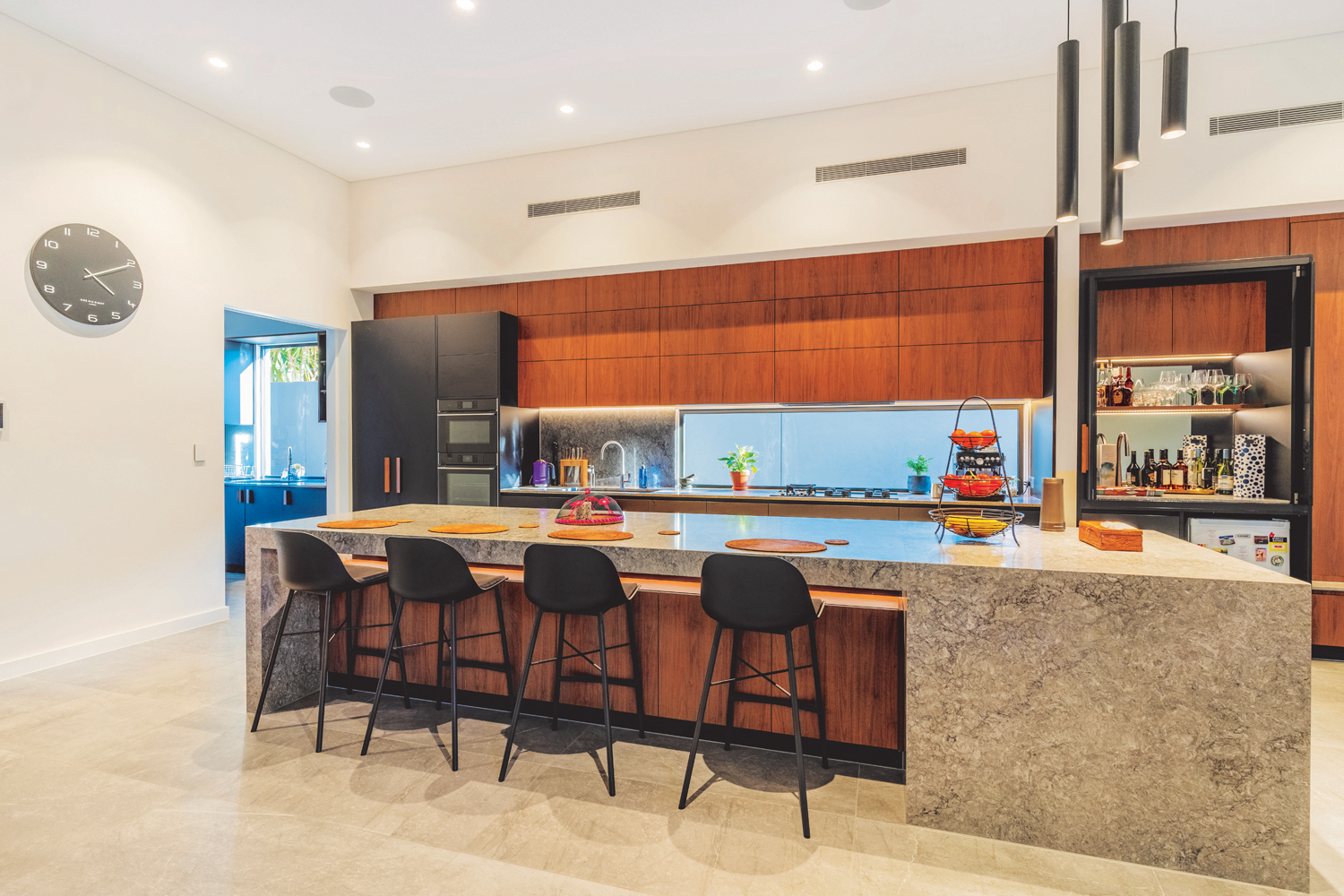
“The main design imperative was to carefully blend two cultures and express that in the home’s layout and interior design. It was vital that the Australian way of life was acknowledged and cleverly combined with influences that celebrated the family’s fond memories of living in Indonesia,” says Nick O’Shea, Director, O’Shea & Sons Builders.
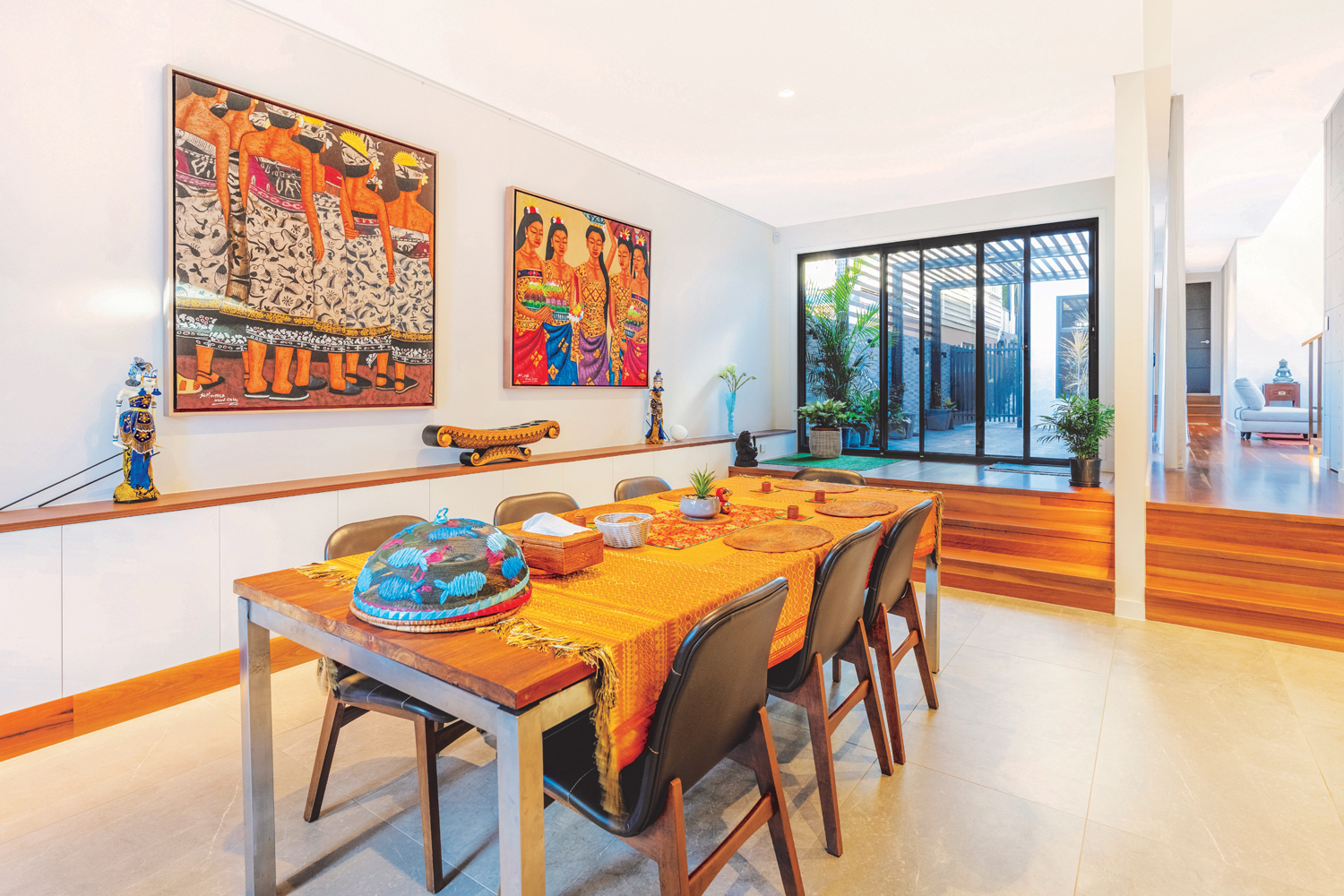
Key priorities were to fully capitalise on the potential of the site, a prime location nestled in the riverside suburb of New Farm; capture as much natural light as possible; and maximise airflow from outside to in. In doing so, the owners would have the bright and airy home they desired — one that captured the spirit of Queensland’s laid-back lifestyle.
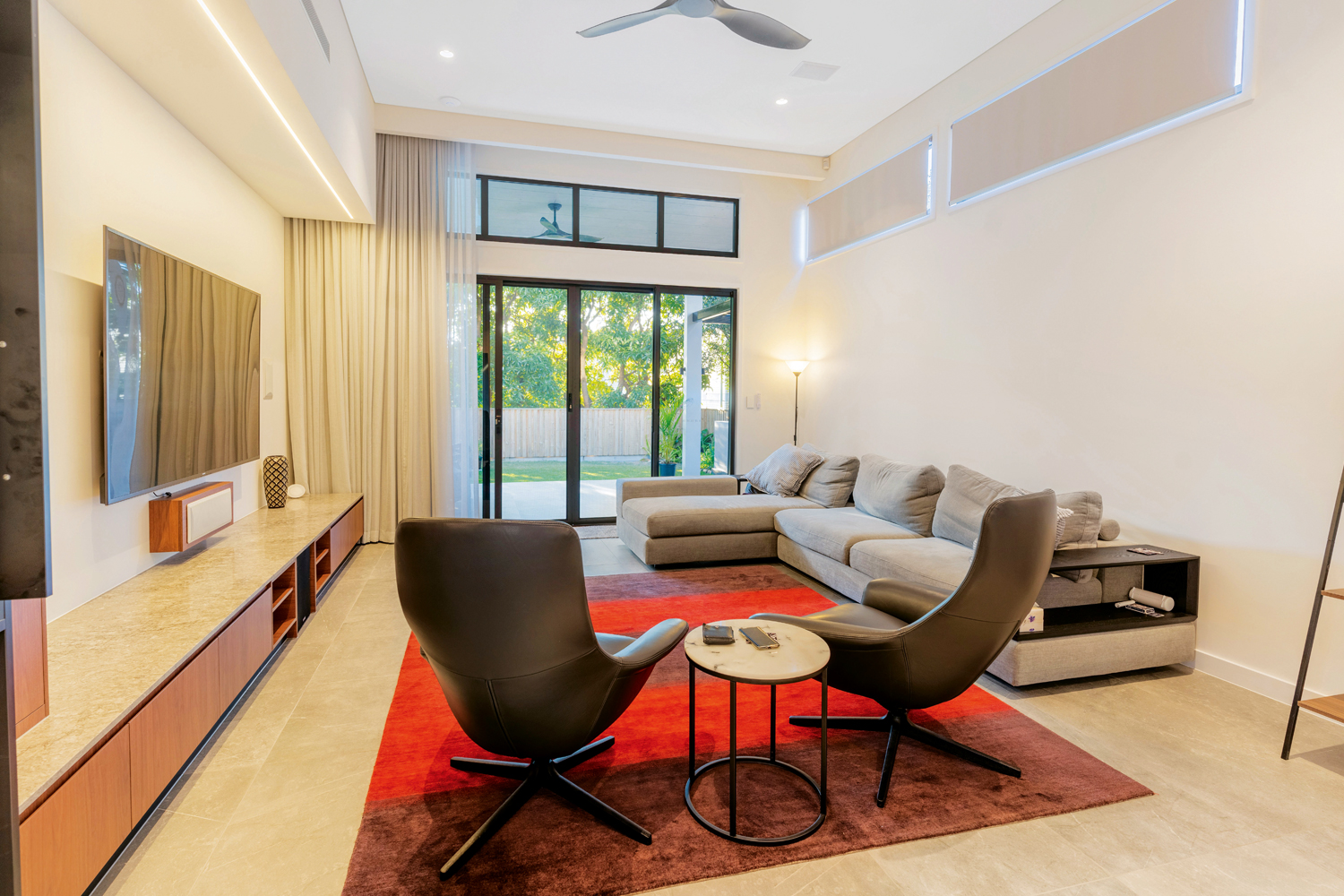
“As you walk through this unique home, from the front door to the back where sliding doors open up to a pergola-covered outdoor entertaining space, it’s as if it just keeps opening up, connecting with the neighbourhood, connecting with the backyard … the way you’re carried through the home is amazing,” says Nick.
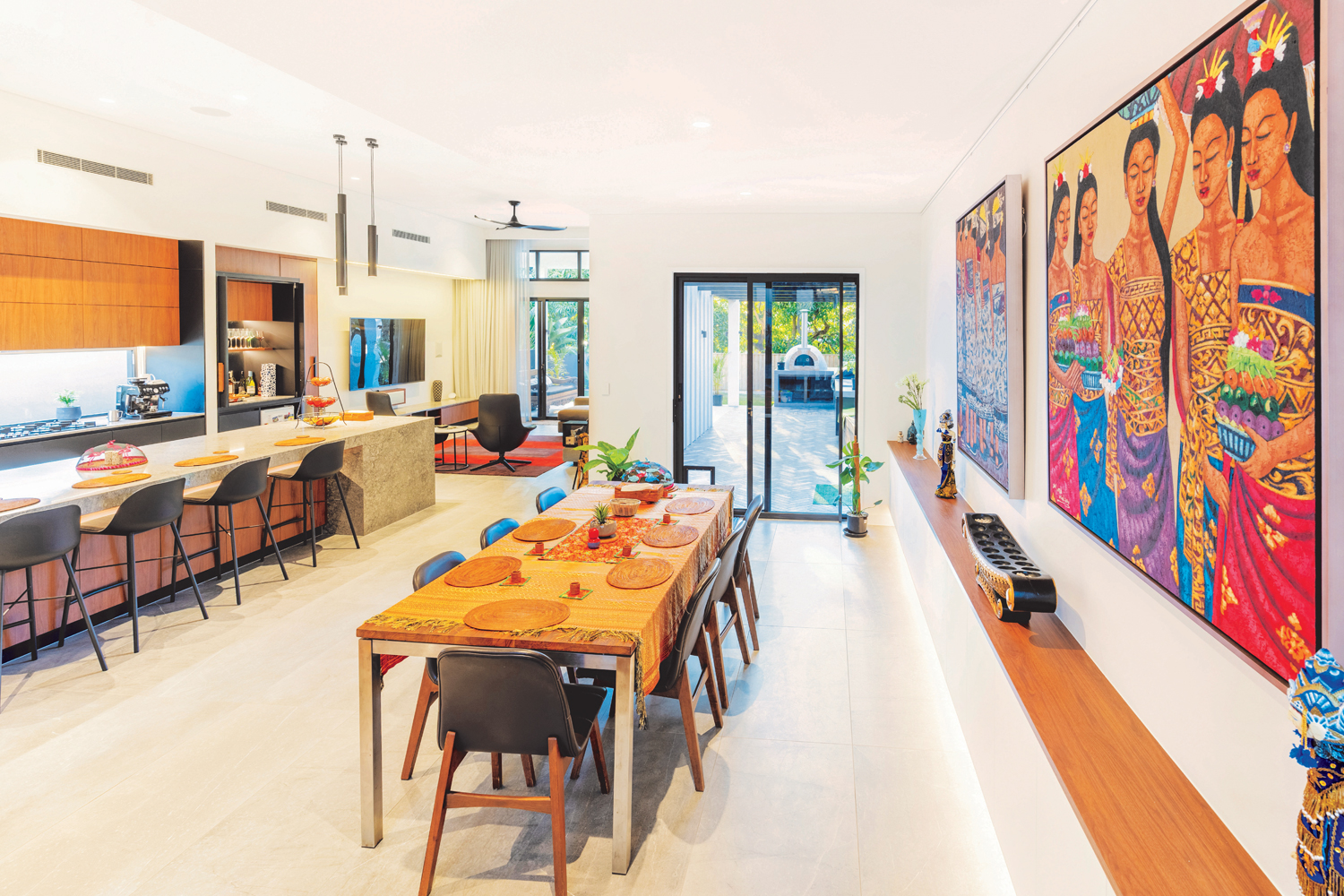
“This connection between indoor and outdoor spaces was central to the home’s design as was ensuring a seamless flow between internal areas. This was achieved in various ways, such as the placement of walls, the use of wide stairs, expansive sliding doors and the selection of flooring materials. These all contribute to an overall feeling of spaciousness, peace and wellbeing — all qualities the relocating family wanted to experience in their new home.”
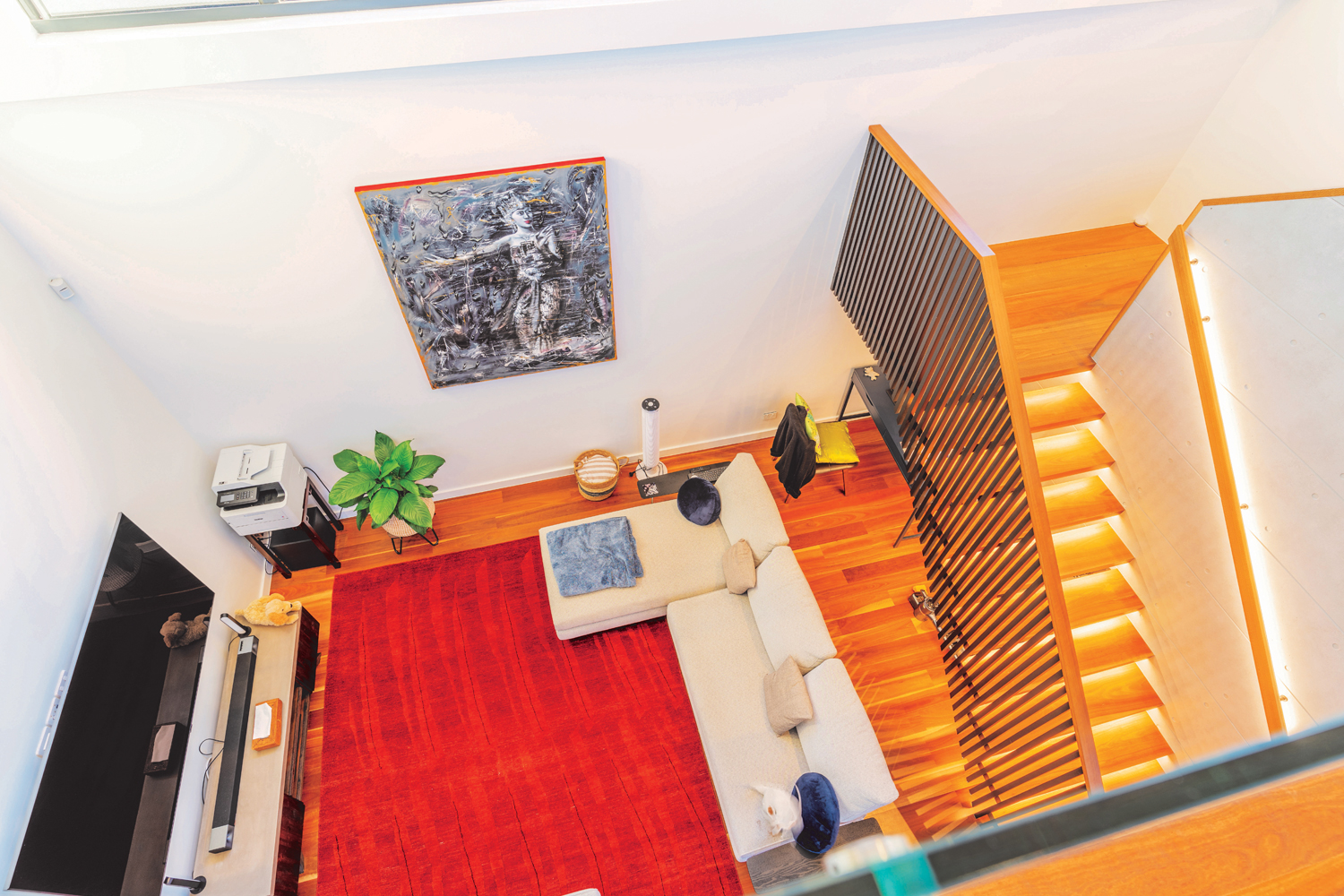
The exterior appearance of the home was just as important and to achieve the desired look as well as maximum street appeal, O’Shea & Sons Builders worked with a variety of external cladding and screening materials in varying shapes and sizes, textures, colours and finishes. The colour and material palette of the home’s exterior also embraces Indonesia’s rich, earthy culture by including a rustic blend of brick and warm timbers with natural, earthy greys and blacks.
“From the design stage until we hand over the keys, we take care of the entire process, ensuring the delivery of an outstanding result. To do this we work with the best tradespeople and designers,” says Nick. “We are passionate about creating a product that not only lasts, but has timeless style. It is our goal to build forever homes.”
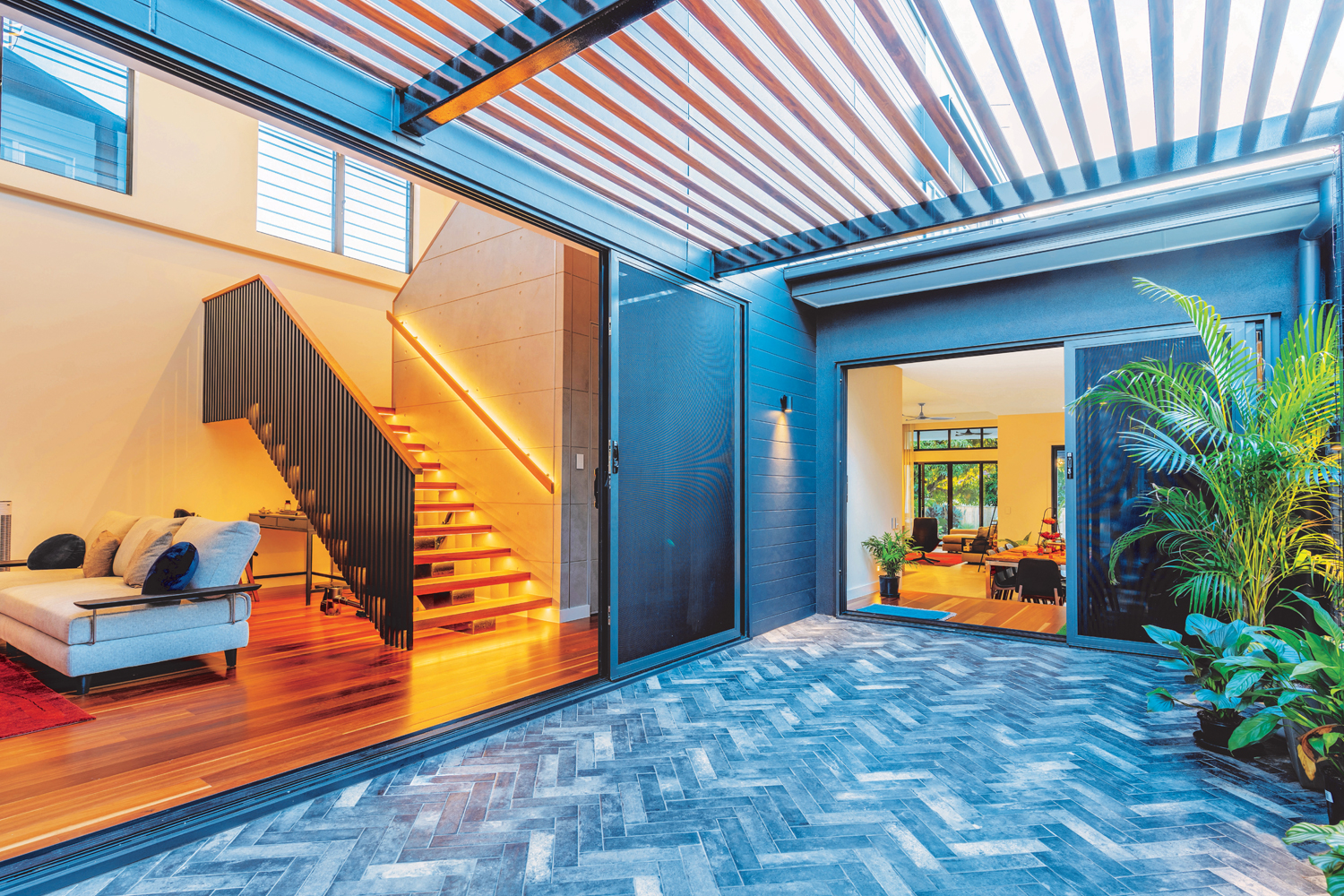
For more information
O’Shea & Sons Builders
