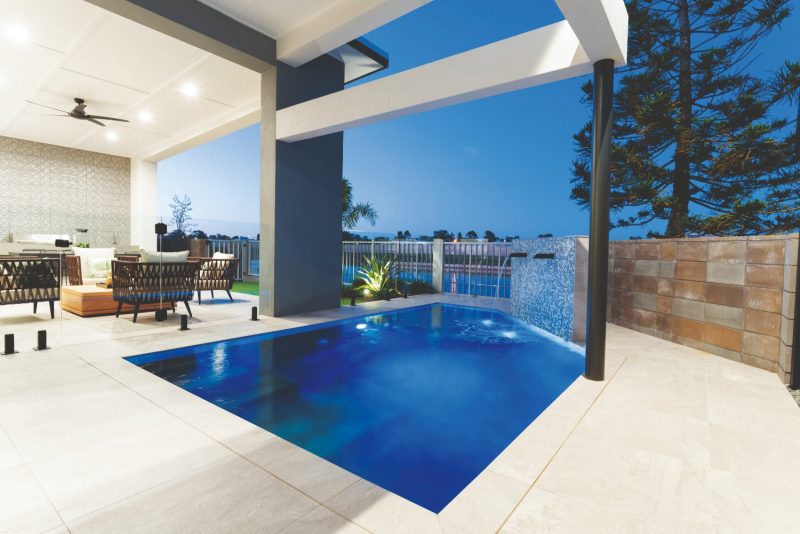A unique family home offering plenty of private spaces as well as open-plan areas where everyone can gather
With its impressive entry courtyard, curved interior walls, high ceilings, expanses of light-capturing glass, not to mention a very generous footprint, the Dakota is a stylish and unique home. It’s also a home ideally suited to a waterfront location, as the display home featured here, located canal-side at Pelican Waters, so ably demonstrates.
“This is a wonderful family home built around the indoor-outdoor lifestyle of the Sunshine Coast,” says Sally McLachlan of McLachlan Homes. “It has plenty of living space, a large alfresco for entertaining, and a contemporary interior that is flooded with natural light.”
Sally says this is a home with an abundance of special design features. “This begins with the show-stopping decked entry courtyard. This creates a sense of grandeur leading up to the home and it affords privacy from the street,” she says. “The 3600mm-high, timber-detailed ceiling ensures a wonderful sense of space and light, and you are greeted by a sensational curved wall feature beautifully finished in exquisite wallpaper.”
Then there are the bedrooms which are positioned at the front of the home. Each is of a generous size and incorporates a built-in robe. The spacious main bathroom is adjacent to bedrooms three and four. Bedroom two, with two-way access to the bathroom, is perfect as guest accommodation.
“The envy-inspiring master bedroom features a curved wall showcasing elegant wallpaper and is flooded with natural light from the adjoining courtyard,” says Sally. “The spa-like ensuite offers floor-to-ceiling tiling, a podium mounted bath, twin vanities, a separate WC and a custom walk-in robe fitout.
“The hub of the home is the large open-plan kitchen, dining and family zone. This area includes a built-in bar which is perfect for entertaining and the kitchen features bespoke cabinetry, stone benchtops and a walk-in pantry that, in turn, leads to the laundry. The inclusion of a raked ceiling and feature panel detailing adds the final design flourish to the space.”

Designed for indoor-outdoor living, the Dakota offers easy access to the expansive alfresco from the main interior living space. The expansive outdoor entertaining space to the rear of the Dakota display home features a built-in barbecue and both dining and lounge areas overlooking the stunning plunge pool with water feature. Stylish in design the overhead beams and polycarbonate roof sheeting add the perfect design detail to the pool.
As much care went into the design of the home’s external appearance as it did getting the interior layout and look just right. “The exterior design is modern contemporary and uses a combination of materials, including render, timber-look aluminium battens and Cemintel Territory cladding. This carefully curated mix of materials is complemented by Heka window hoods and a skillion roof,” says Sally.
While the Dakota is the ideal family home, offering plenty of private spaces as well as open-plan living areas where everyone can comfortably gather, the design, as is the case with all McLachlan Homes’ designs, can be customised to suit your lifestyle.
For more information,
McLachlan Homes
