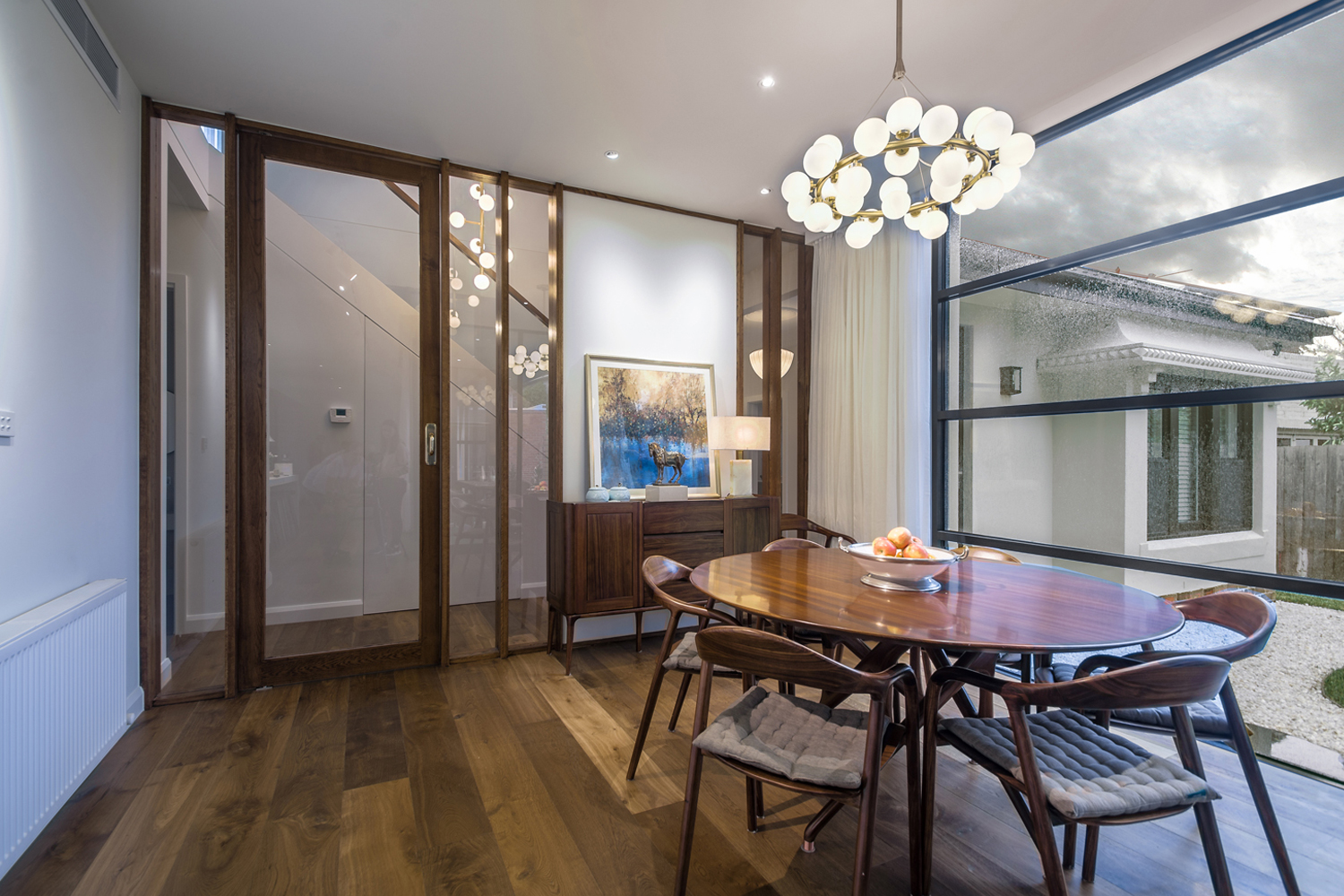We called on our readers to enter their renovation “before and after” photos for a chance to win this prestigious award and huge exposure in the magazine and across its online and social media platforms.
We looked at outstanding home transformations, both big and small, interior and exterior, kitchen, bathroom and the whole home. The finalists wowed us with the striking improvements that can be made with home renovations.
Famptons (Hamptons in Flinders)
Ashleigh Murray and Ricky Cullen fell in love with the cul-de-sac street and potential of this house. “We knew it would be our home but it was very dated, with pink walls, cream accents and red brick. It was far from the Hamptons-inspired beach homes we loved. So we decided to bring the Hamptons to Flinders, NSW, instead,” says Ashleigh. Inside, the renovation includes detailed Intrim Mouldings wainscoting, high-end bathroom finishes, and floor-to-ceiling glass overlooking the pool. Outside includes a pool surrounded by limestone, white Polvin fencing, an outdoor kitchen with Caesarstone benchtops, a keg, fridge and Hardiedeck. “It’s resort living and the perfect entertaining spaces for our personalities,” adds Ashleigh.
BEFORE IMAGES:


AFTER IMAGES:





Builder Ben Purcell from Buildcast Group
Draftsman Michael Carson
Tiler Chris Renton from CR Elite Tiling
Electrician Paramount Electrical Solutions
Concreter RLine Civil
Plumbing and excavation Cullen Civil
Green Family Home
Everyone thought Claire and Travis Green were crazy when they sold their new build and purchased this house in Matcham, NSW. “The north-facing land is amazing and we could see the potential,” says Claire. “We always said you can make the facade of any house look the way you want if the bones are good and I think this reno is proof of that. It has been tough living in the house while renovating and it has taken us much longer than expected, but we are so happy with the end result. The hard work has definitely been worth it!”
BEFORE IMAGES:


AFTER IMAGES:
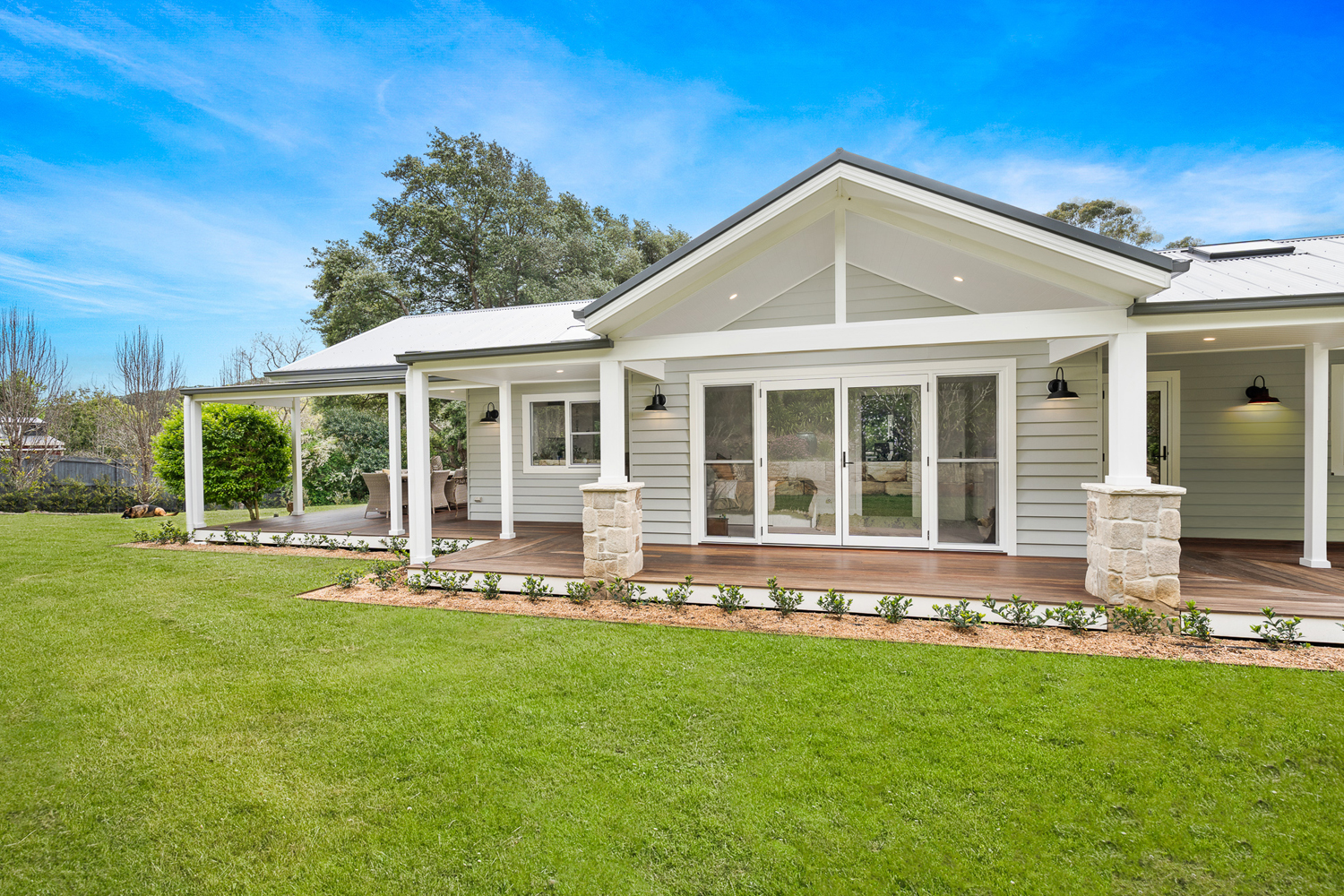




Architect Stephen Moore Architects
Builder GTEK Building & Construction
Lighting Barn Lights Australia
Windows Sublime Aluminium & Glass
Steel Colorbond
Steel fabrication Spantec
Greenache Residence
“As much as the mid-century kitchen still looked its part, it was time for an update,” says homeowner Sarah Nolen. “Our home now reflects our individual lifestyle: family life surrounding the kitchen island and feasting with friends and family. The dark and moody interior isn’t your classic look and that’s why we love it. It reflects our unique personalities and it provides a talking point for everyone who enters our front doors. The home is now zoned in a way that provides ample space for multiple gatherings, whether it’s reading our toddler a book on the lounge or a 50-person barbecue on the back deck.”
BEFORE IMAGES


AFTER IMAGES






Interior design, furniture curation and design management Birdblack Design
Builder Graeme Carberry Builder
Photographer Louise Wellington
Shoreward House
“The house is full of life again after 25 years of ‘it will do’ from the previous owners,” says homeowner Kate Hardy. “Very little structural work was done but everything in the house is new … floors, doors, skirts, hardware, etc. Our house is perfect for our active family and I love calling it home.”
BEFORE IMAGES


AFTER IMAGES


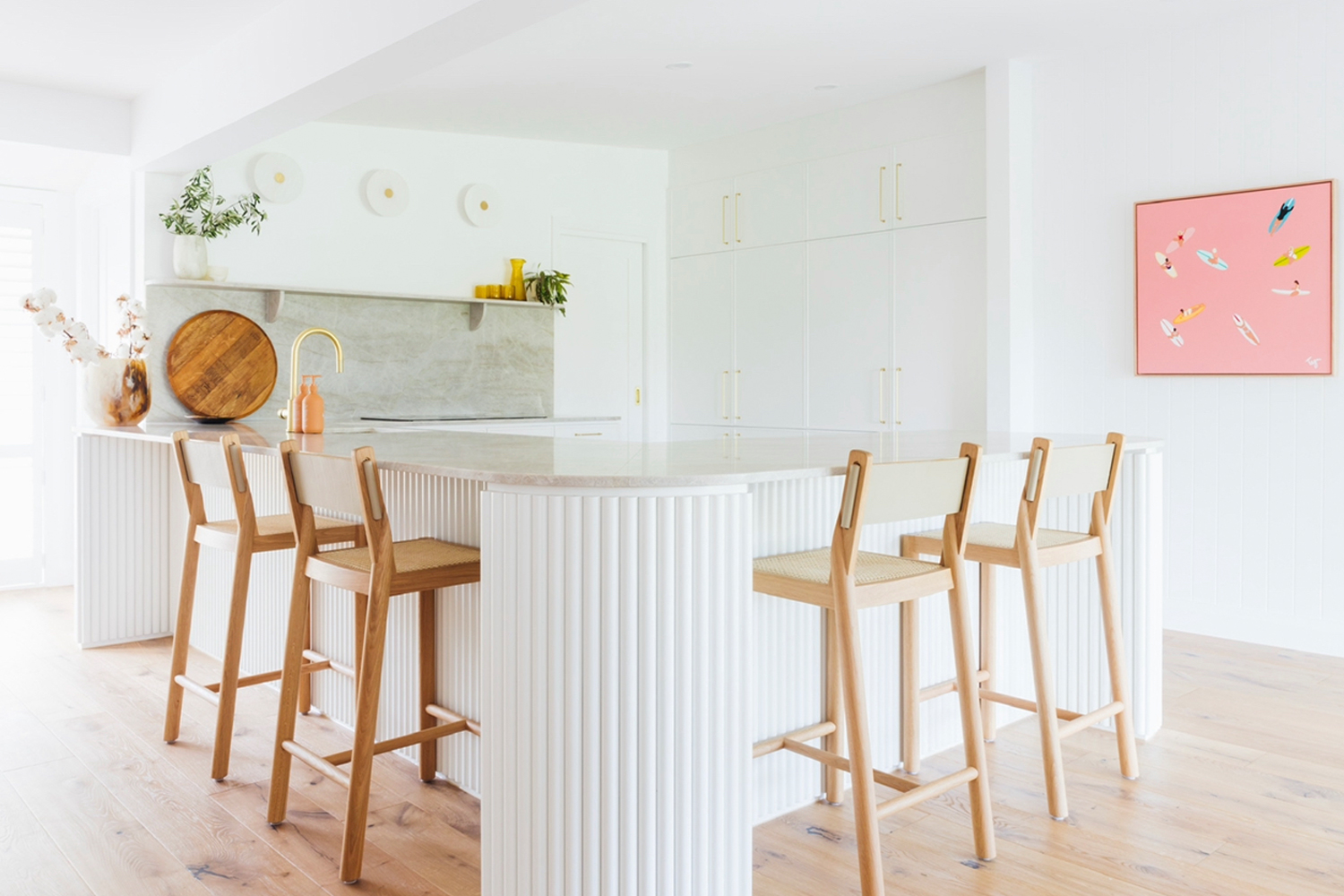


Designer Kate Hardy
Builder Nu Edge Building Group
Yan Residence
The previous owners of this Caulfield North renovation had an appreciation for the dwelling’s original Art Deco features, says homeowner David Yan. “The existing front of the house was brought back to life, period features were refreshed and modern services were incorporated. The existing area has the formal lounge and dining, plus a guest bedroom with WIR and ensuite. In the new rear extension, the ground-level living areas and three upper-level bedrooms all face north. The family room has large sliding doors opening up to both alfresco and yard. The new renovation is oriented towards the north to take in winter sun to warm up the house, and block out the sun in summer.”
BEFORE IMAGES
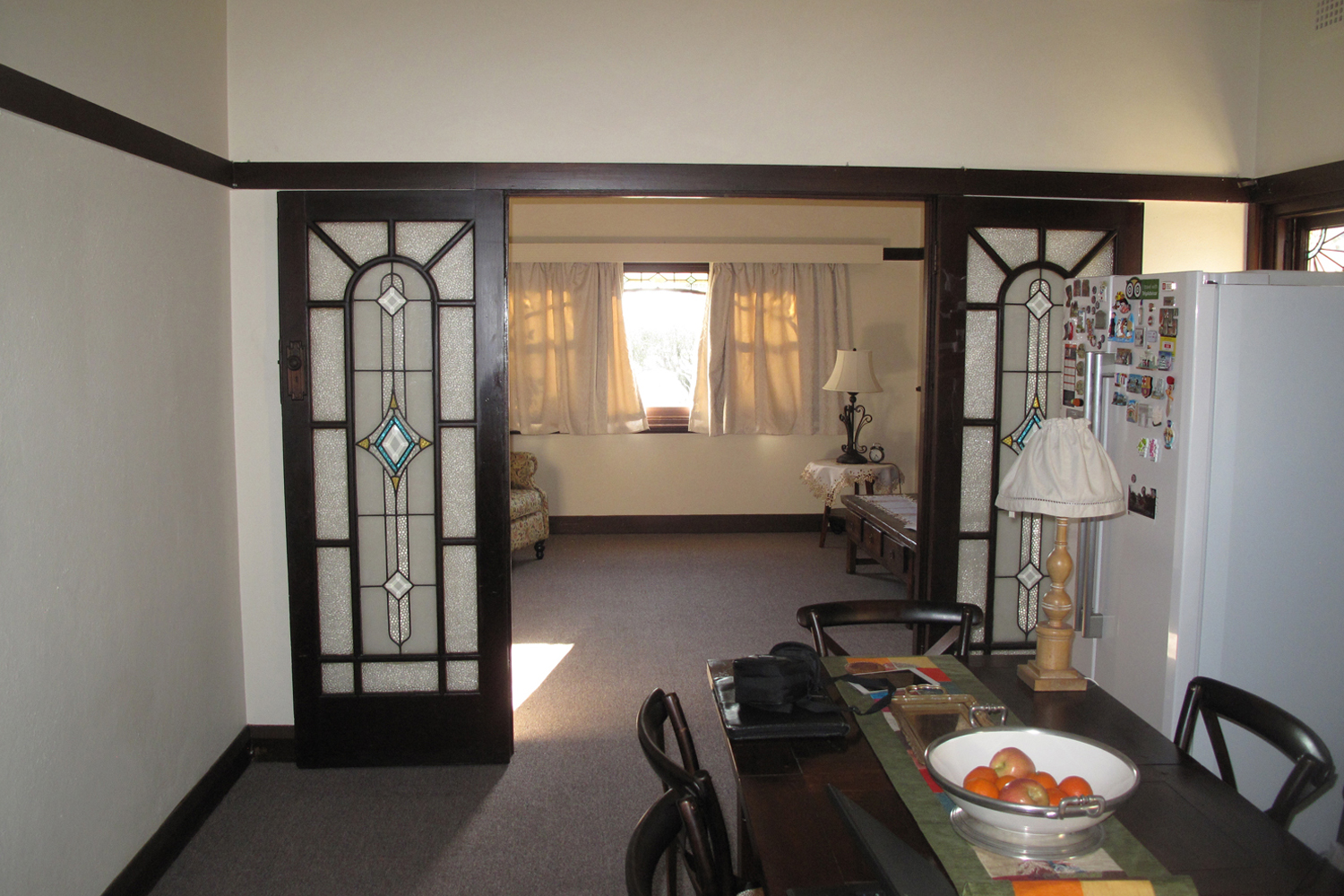
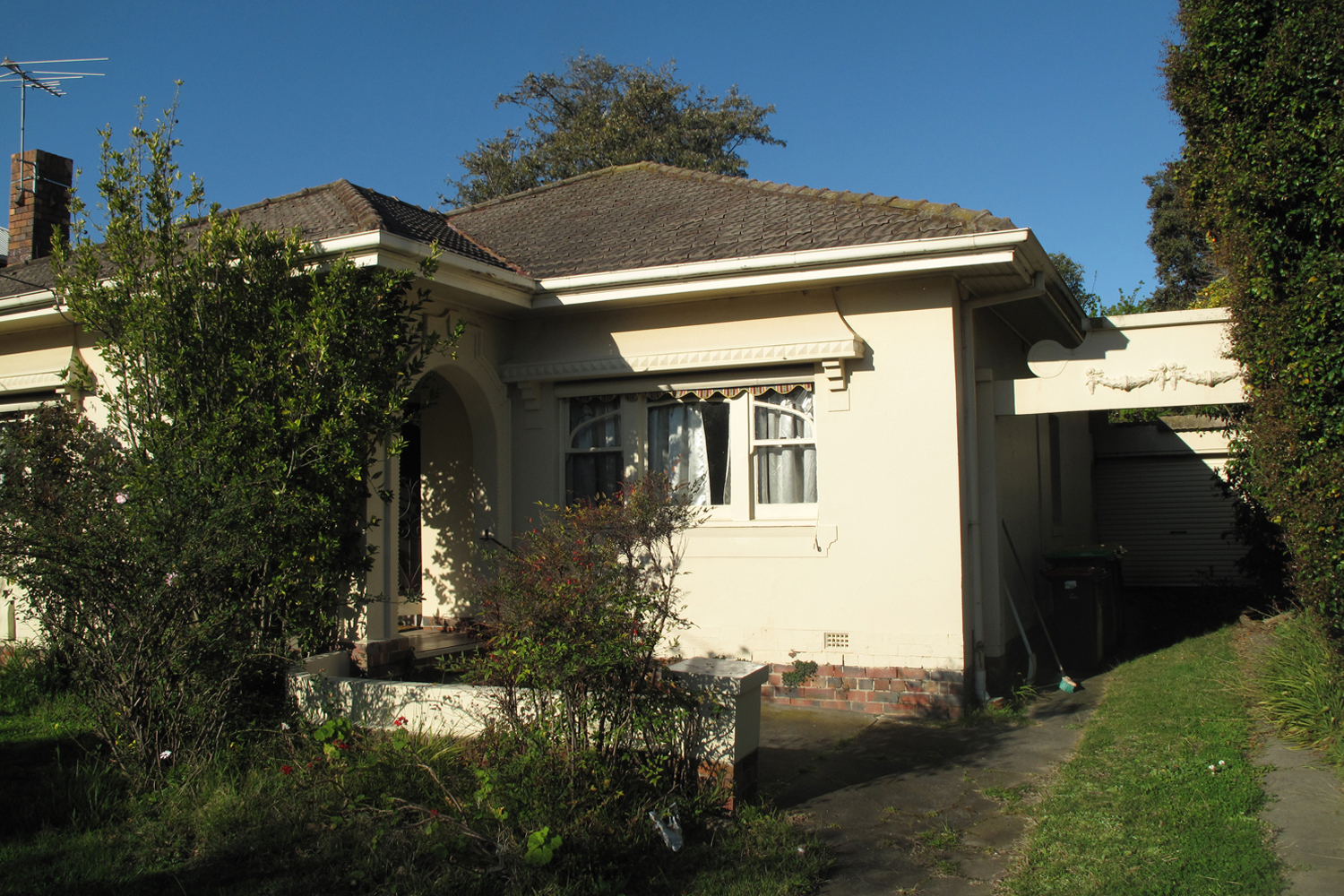
AFTER IMAGES:

