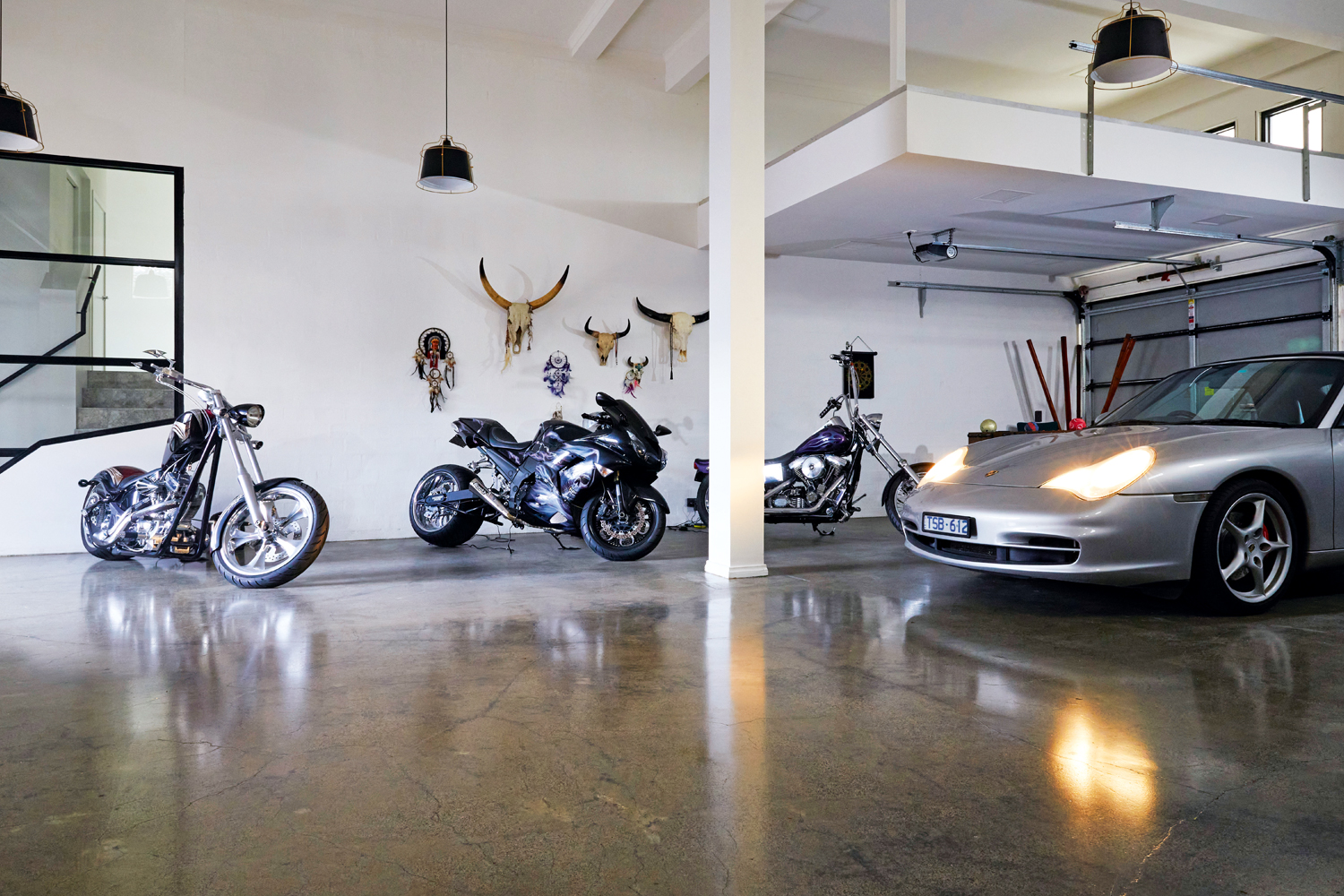This masculine apartment on the Mornington Peninsula is truly stunning thanks to a series of bold design choices.
The very best houses aren’t simply buildings placed on blocks of land. Rather, they’re homes that reflect the surroundings from which they rise, complementing them instead of simply casting them in shadow. This home on Victoria’s Mornington Peninsula is one such place.
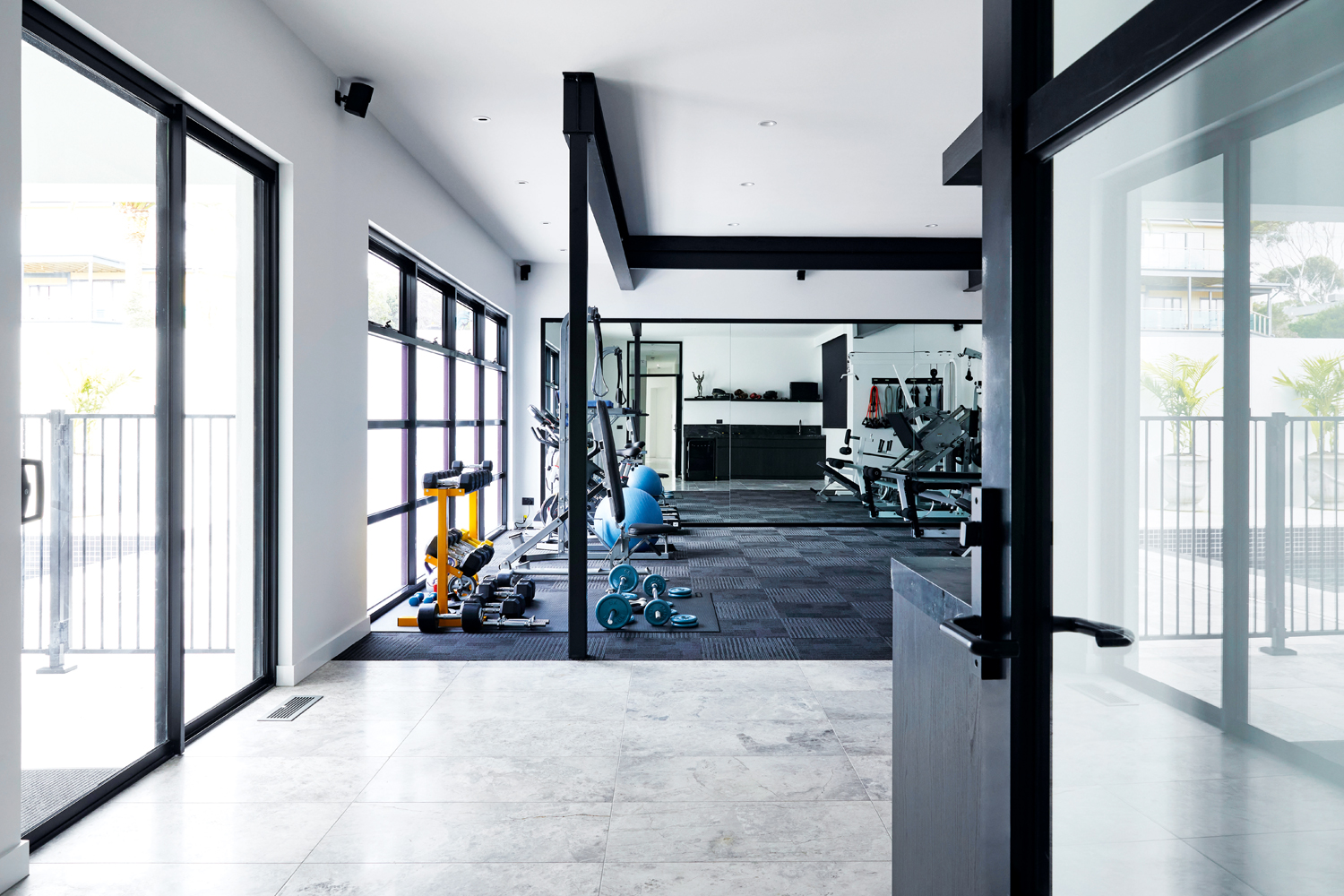
Before a recent renovation, it was a perfectly functional home designed in the 1990s — but it felt imposing. It didn’t connect with the surrounding landscape or the gorgeous aquamarine ocean that stretched out in front of it as far as the eye could see. “From a design perspective, our goal was to merge the home with its environment,” says Kate Walker, founder and director of Kate Walker Design. The brief also required Kate to alter the home to suit its primary occupant — a bachelor who wasn’t afraid to take risks when it came to style. “The property wasn’t designed for sale or to suit a target market — it was designed specifically for and all about him,” she says.
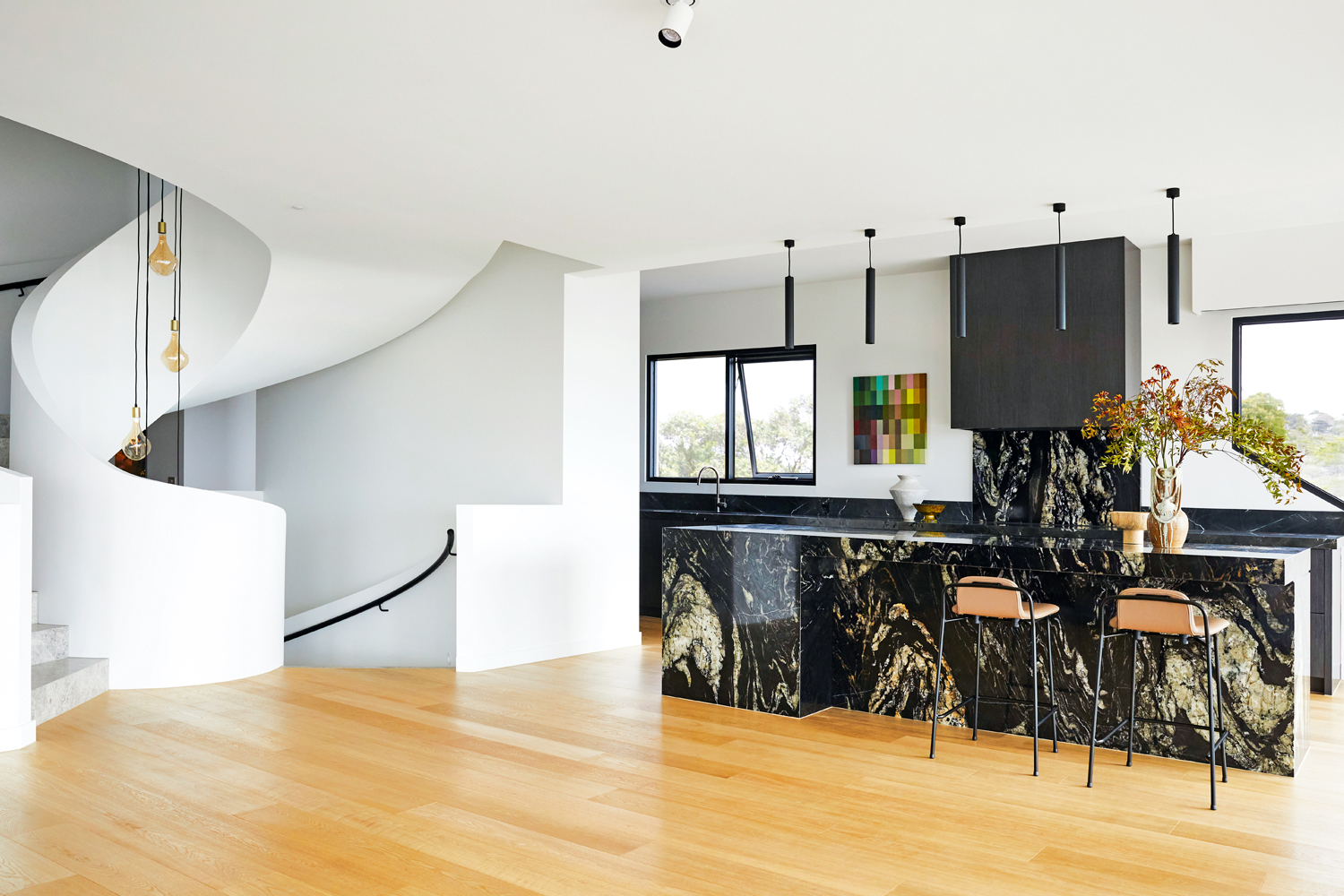
This allowed Kate and her team a certain freedom when it came to the property’s design, yet it also required a great deal of consideration to ensure the client’s style married with the home’s natural surrounds. “He had very strong design ideas, so our task was to help him execute those ideas in the most effective way possible, with stunning hard finishes that reflected his unique style,” says Kate. “It was important that we didn’t try to sway him from the elements that were really important to him. Instead, we were designing a home that represented him, his design style and his lifestyle — and bringing his vision to life with the best possible materials.”
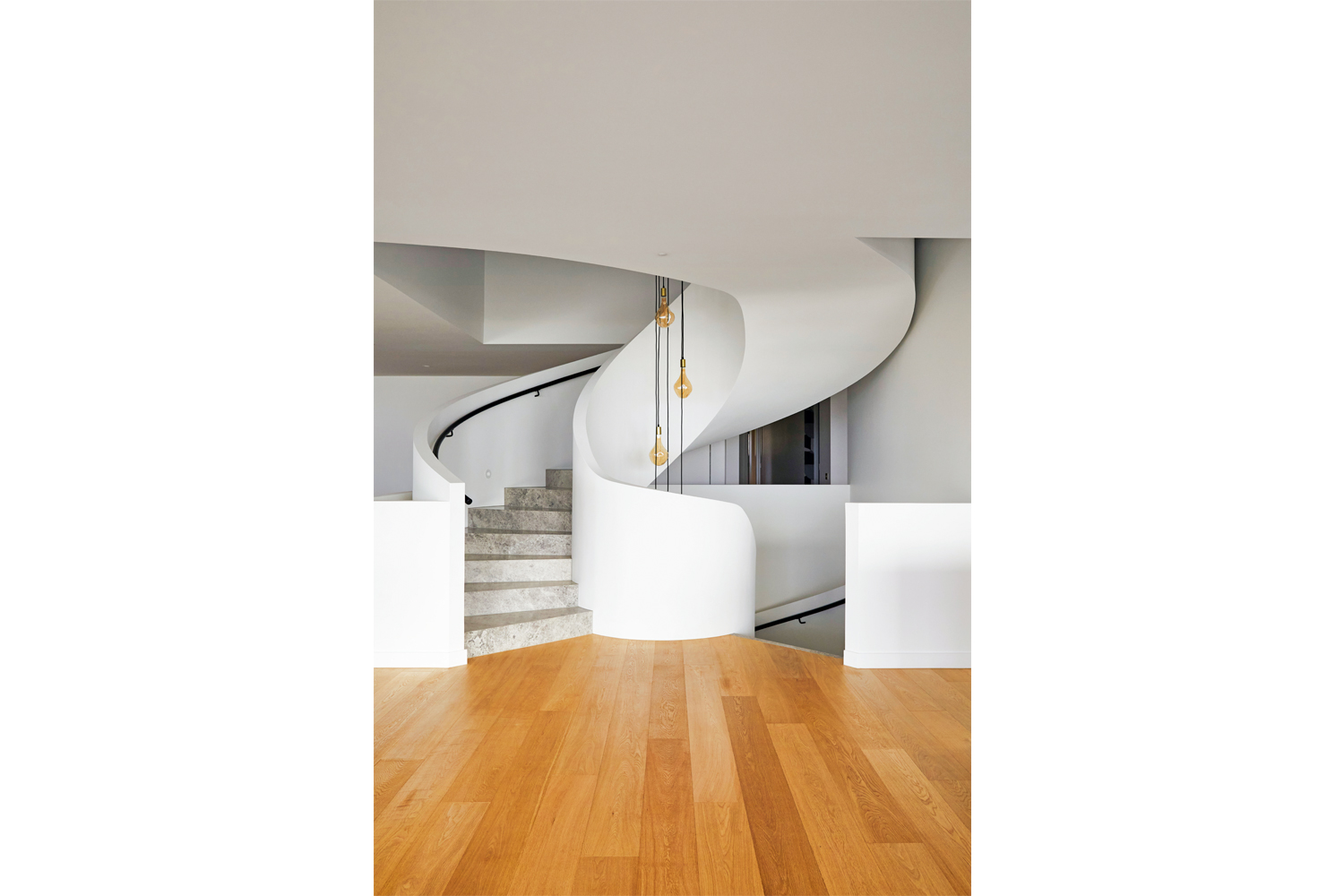
The materials used were indeed of a high quality. Grey limestone flooring provides a calming base for the home, with the gently undulating pattern reminiscent of the waves in the sea beyond the property. This was paired with quartzite and granite joinery to again keep the home feeling strong and rugged, almost as if it were a part of the peninsula itself. Yet it’s the detail in the home’s design that truly stands out. “Our client was our inspiration,” Kate says. “His definitive style was on display whenever we met. With his penchant for high fashion, patterned shirts, cowboy boots and jewellery, we couldn’t help but incorporate this eccentric masculinity into the design of his home.”
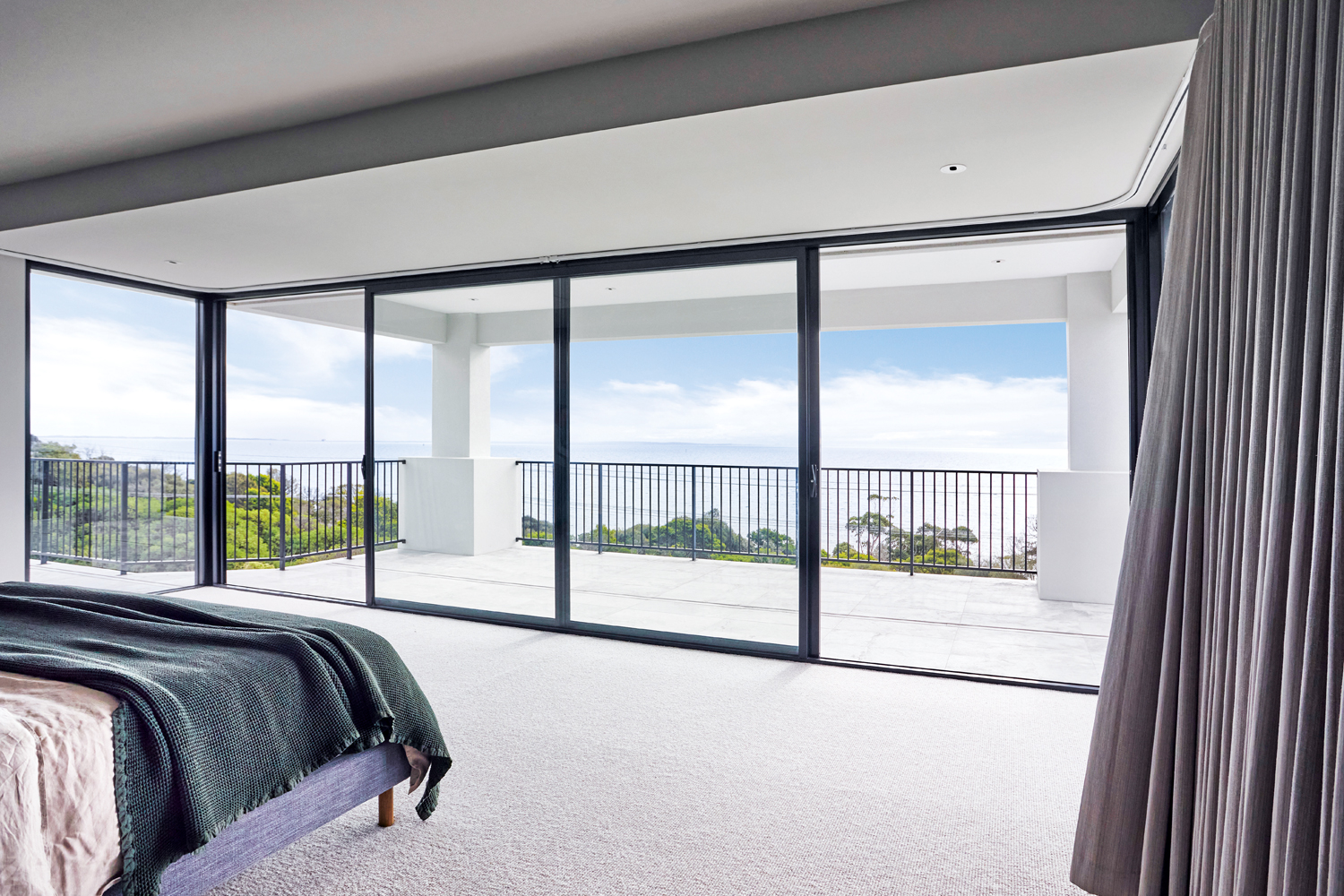
This is particularly evident in one of the bathrooms, where a bold geometric wallpaper makes a merry bedfellow for the arched mirror and metallic wall sconces. On paper, the idea could seem too busy, too much, but thanks to a clever greyscale colour choice and the warmth of the timber floor, the room not only works, but sings. The other bathrooms also enjoyed a striking redesign. “The bathrooms are particularly successful, each with their own identity while maintaining a sense of subtle connection,” says Kate. “The floor-to-ceiling tiles create a grand effect in each space.”
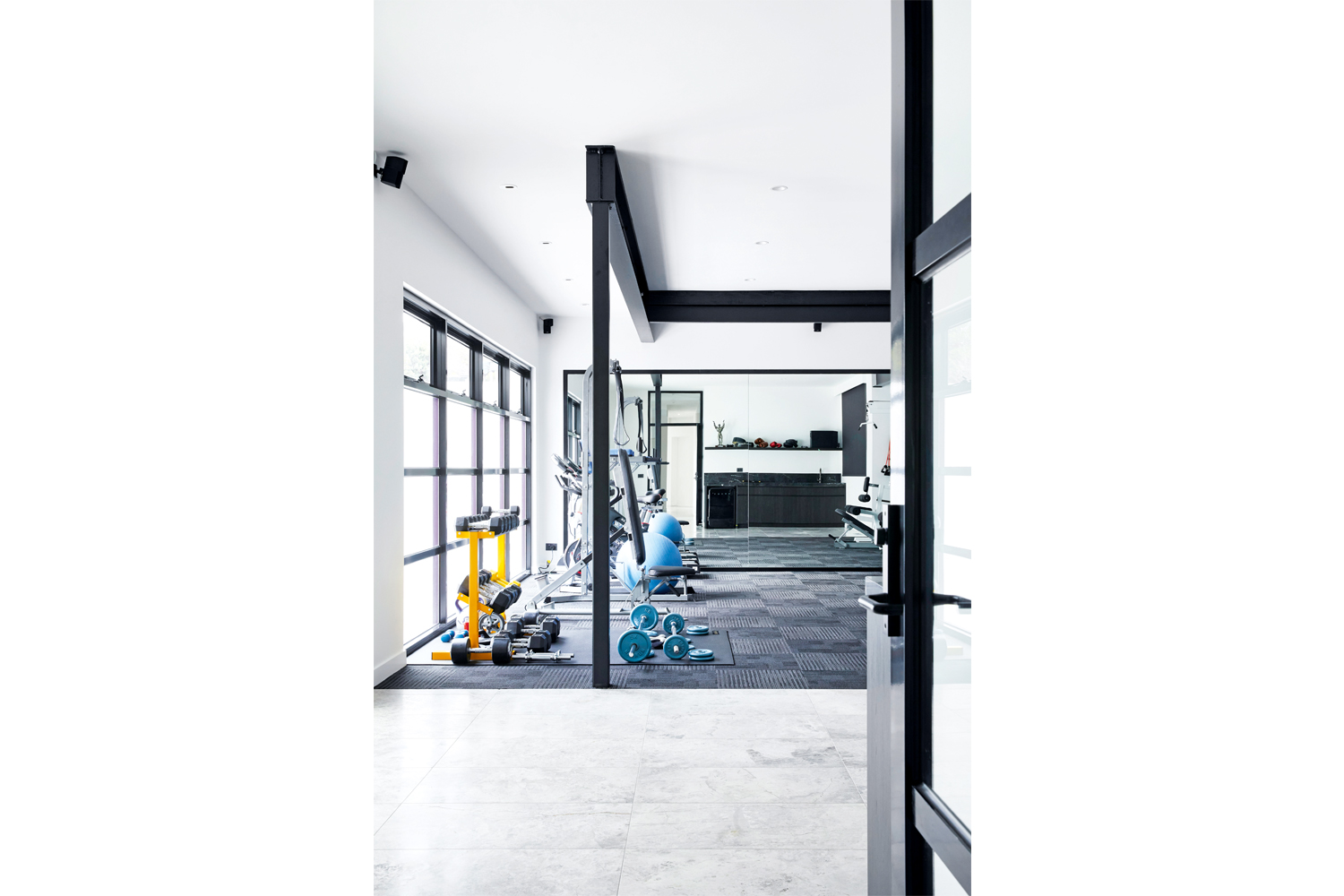
Perhaps the most striking design change Kate and her team made was in the stairwell, with its removal and replacement requiring careful planning to create the void. “It was a challenge, but the design was an absolute game-changer, with the first-floor level now enjoying views across Port Phillip Bay,” says Kate. “The central spine of the staircase links the three levels and turns what is an overwhelmingly large home into one with a connectivity and sense of cosiness, which was particularly important for the sole occupant. It really is the highlight of the home, and while the owner had not envisaged this significant change, he is thrilled with the result.” This staircase not only offers a visual connection with the coastline, but reflects the curves found in nature, curling through the void almost like the lip of a wave.
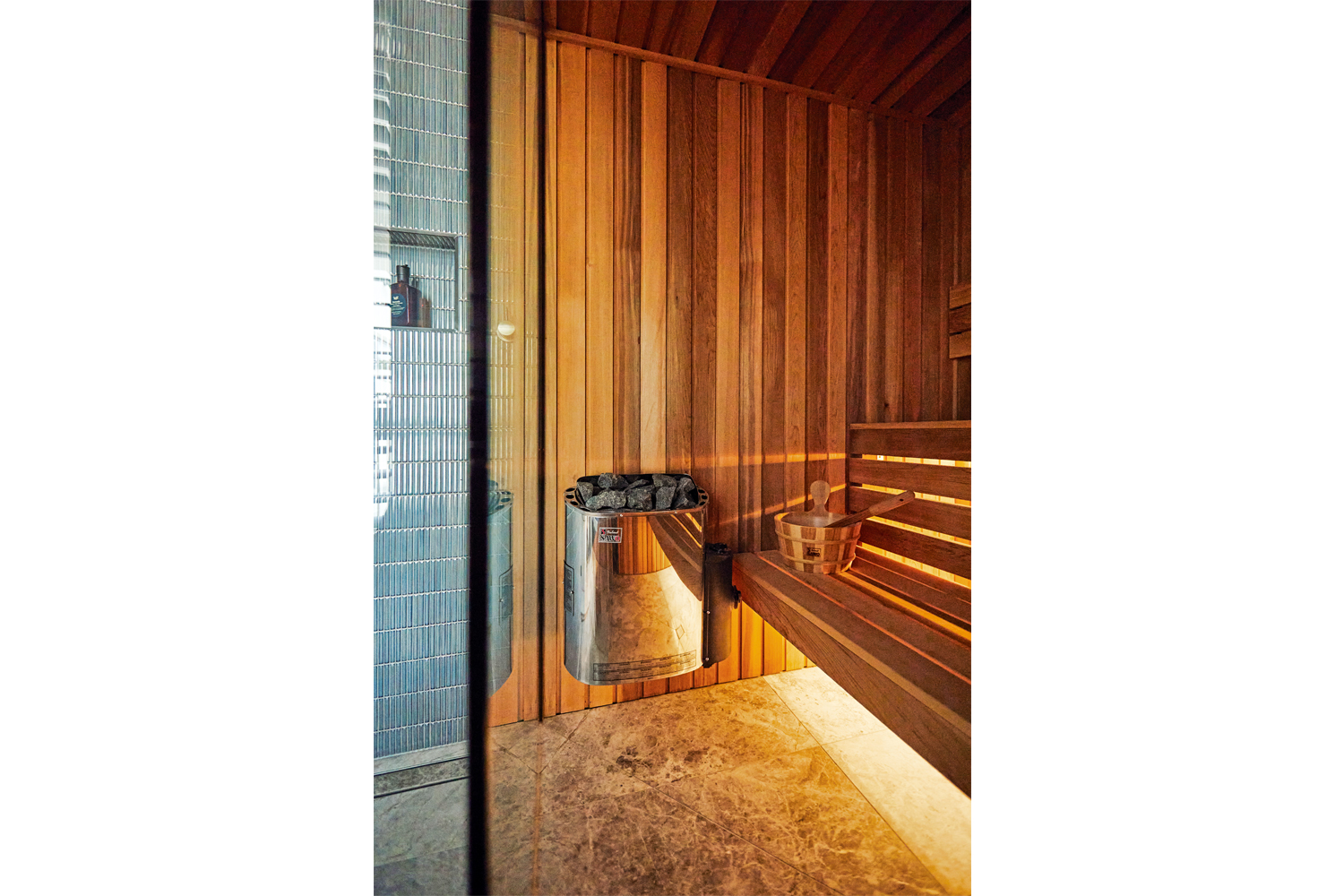
Despite this visual success, the home’s redesign was not without its challenges, due largely to the immense scope of work encompassing six bedrooms and four bathrooms. “Being such a large home, bringing the design in on budget was a challenge,” shares Kate. “By virtue of the many spaces that had to be finished to the highest standard, and the sheer volume of hard finishes and materials required to execute the renovation, we had to be very mindful of the specification and installation. Our client was very set in his design ideas and we needed to be respectful of his vision, giving the home a designer edge while managing the budget.”
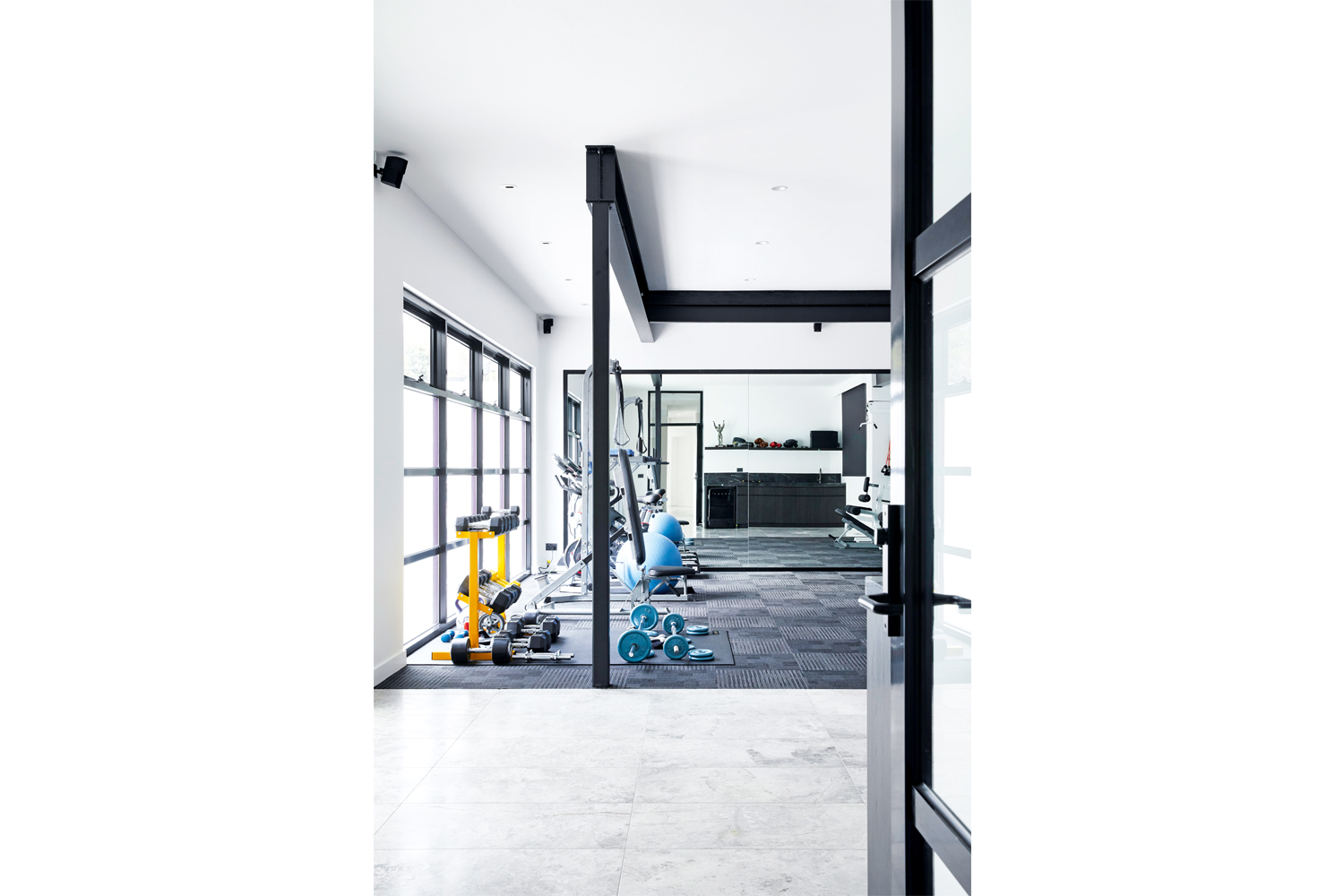
Yet the final result is more than worth it. Not only is this dwelling the perfect pairing of bold style and natural beauty, it has also left the homeowner well and truly pleased. “My favourite aspect of the design is how happy our client is,” says Kate. “Whenever we speak with him, he talks with such pride about his home. As designers, we’re not creating interiors that express our own personalities and styles — we’re designing homes for our clients. So to see him so proud of the result, to witness his joy and enjoyment and to know he is relaxed and comfortable in his home is the most rewarding part of what we do. We brought his vision to life and made his dream a reality without imposing our design ideals.”
