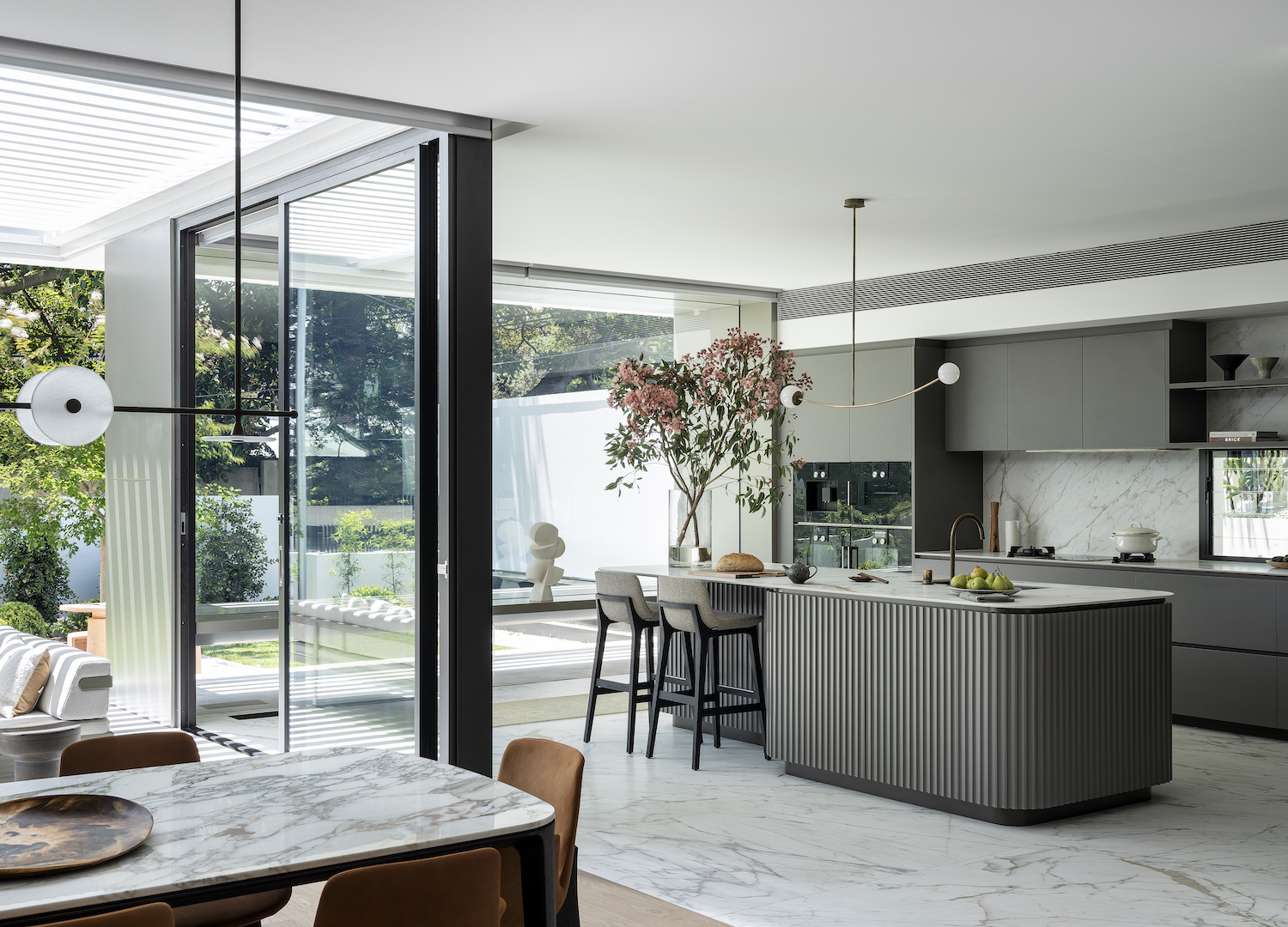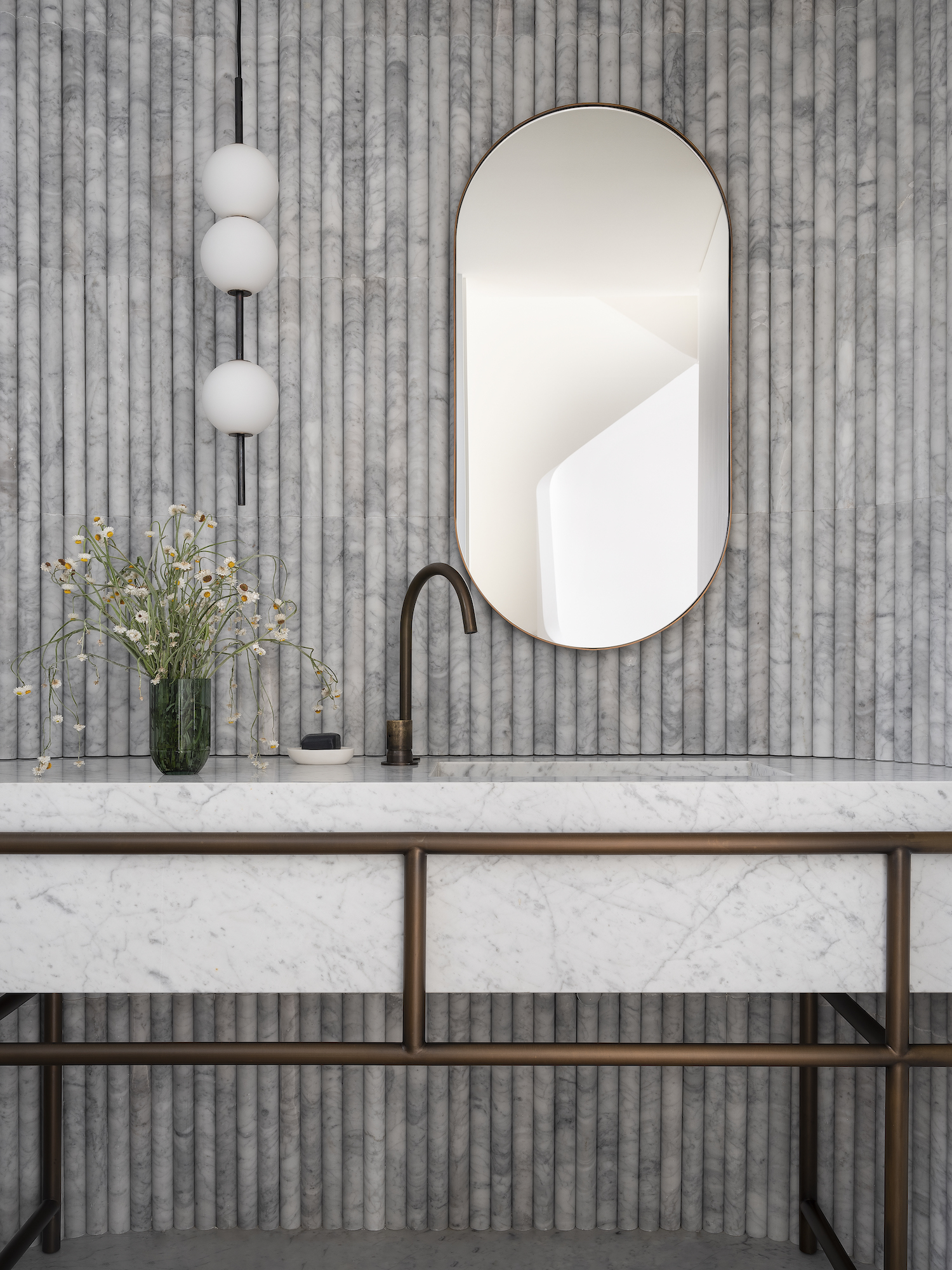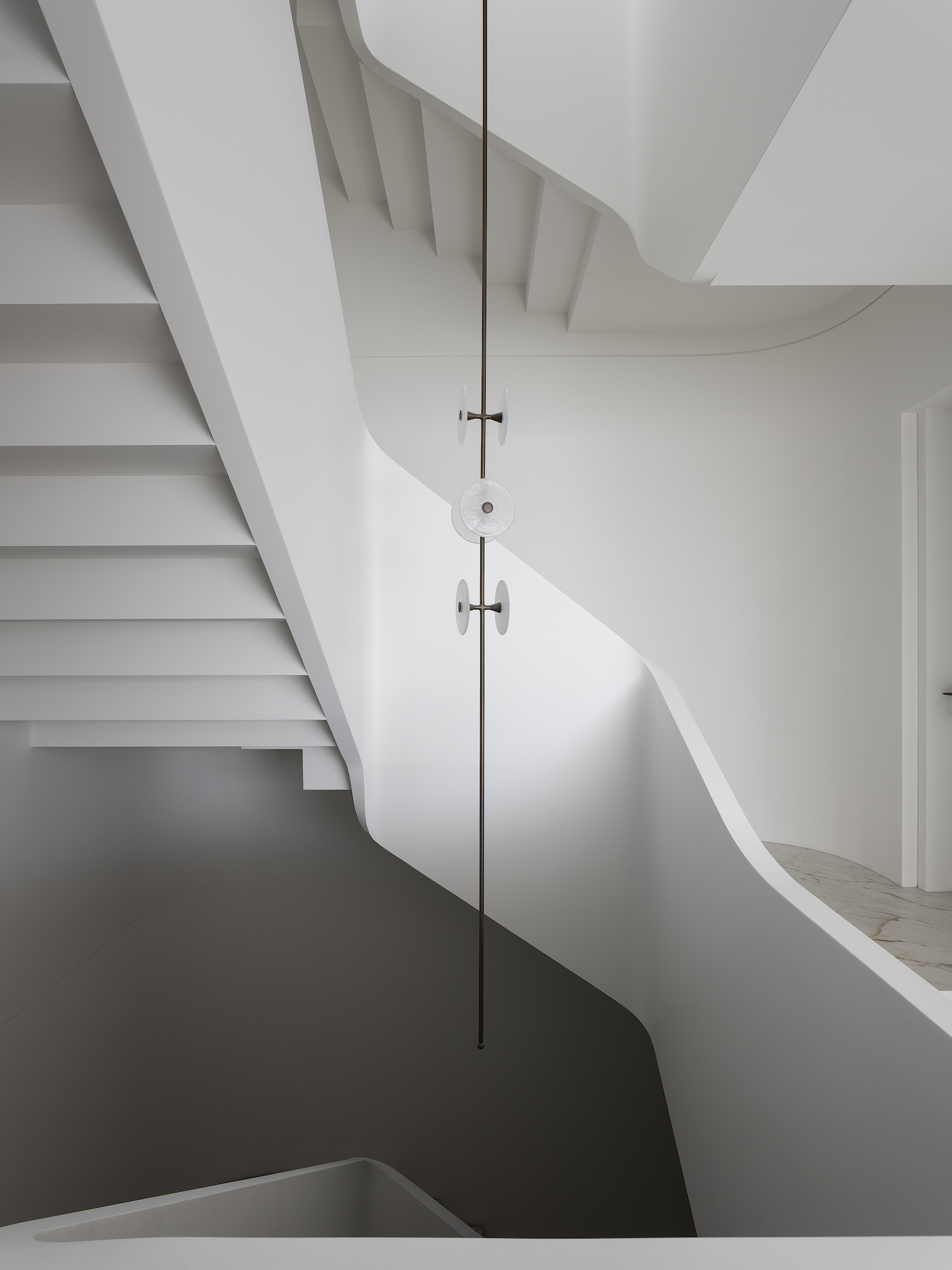Stafford Architecture take est through one of two side-by-side homes in Sydney’s Rose Bay to explore their contrasting design narratives.
It’s no surprise Stafford Architecture first made a name for themselves designing prestigious hotels; it’s instilled in their approach to high-end residential architecture and design. Their most recent project – two houses situated side by side for a close family – follows a guiding vision of sophisticated living that’s tailored to those that live there. We spoke with Stafford Architecture project lead Erik Smithson on how they’ve articulated different personalities and lifestyles in each home while ensuring they stand up to their Sydney harbourfront views. Focusing on the curved counterpart, we unpack the importance of a dynamic layout for a young family and the need for reliable materials, appliances and fixtures to allow the home to grow alongside them.
Produced in partnership with Gaggenau

Stafford Architecture project lead Erik Smithson says the Gaggenau kitchen appliances reflect their robust, simple and streamlined design intent. Appliances featured in this space include the Gaggenau 200 series built-in espresso machine, warming drawer, oven, compact combi-microwave oven and compact combi-steam oven – all in an Anthracite finish. A Gaggenau 200 series fully integrated dishwasher was also specified.

The Gaggenau appliances were also selected to accentuate the curved motifs in the kitchen, as seen in the fluted kitchen island. Poliform Ventura stools create a breakfast bar at the island bench.

The dining space features a Poliform Henry dining table with a Calacutta Oro marble top and Black Elm legs (and Lacerna sculpture by Emily Hamann on top) together with Poliform Ventura dining chairs. A Poliform Code sideboard is pictured behind, with a Foscarini Buds 2 light and Onishi vase #21.106 by Kerryn Levy.
Taking Shape
Stafford Architecture were approached by a young family and their older relatives to design two houses next to each other. But while close in proximity, each family had a firm idea of how their home would look and feel, leading to two distinct architectural narratives; one characterised by curves and a sense of flow, and the other, defined by angular precision. “The ‘curved’ house has a relaxed feeling with the curved walls, glazing and joinery softening the interior spaces. The living spaces, rear outdoor patio, lawn connection, and roof terrace promote outdoor living,” Erik says. “The ‘angular’ house is more a formal statement, with the angled roofs and walls framing key views from interiors toward the harbour and rear.”
The curved house belongs to a young family, with a clear floor plan that anticipates a need for flexibility as they grow. Informal living areas were designed around a connection to the rear outdoor space for the children to play and explore, while formal areas lie at the front of the home, opening up to harbour views. Connecting all levels is a sculptural staircase that was designed to act as a ‘light well’. The roof terrace was the only feature the client liked about the 80s home that previously stood on the site. “The roof terrace was an important element in our client’s brief. It has 180-degree views of the harbour and further views off to Bondi,” Erik says.
“The ‘curved’ house has a relaxed feeling with the curved walls, glazing and joinery softening the interior spaces. The living spaces, rear outdoor patio, lawn connection, and roof terrace promote outdoor living.”
– Erik Smithson

The home’s rear outdoor area was designed to feel like an extension of the informal communal areas – intuitive to family living. The outdoor living space features a Robert Plumb Ribbon sofa, armchair and cork stool, Swisspearl Willy Guhl Loop chair and Gubi travertine Epic coffee tables.

The Red Thread
The curved facade features fluted concrete, a detail also reflected in the home’s kitchen and powder room. The ribbed concrete detail, which Erik says was no easy feat (formed carefully and poured in situ), is designed to make the concrete appear softer – a theme that sees curves wrapping each corner of the home.
The exterior palette informs an interior scheme of contrasting neutrals. Natural timbers and warm, grey stone balance durability and warmth – playing to the home’s connection with the outdoors. Erik says the light-toned living areas with dark accents work together to create a sense of enclosure and solidity within the home. A large portion of the furniture curation is sourced from Poliform – further accentuating a level of refinement that Stafford Architecture set out to achieve.



The fluted stone detailing in the powder room echoes the concrete fluted details on the home’s facade.

The ribboning staircase connects all levels of the home while also acting as a ‘light well’.
The Home’s Heart
“We treated the kitchen as a central element to the home,” Erik says. “It’s visually connected to adjacent internal living spaces as well as to the external patio and rear via a generously sized window seat.” The kitchen island needed to anchor the space. So like the exterior, Stafford Architecture explored fluting to transform a “solid, robust material into something delicate and soft”.
The Gaggenau 200 series kitchen appliances specified are a testament to Stafford Architecture’s design intent: robust, simple and streamlined. The kitchen features the Gaggenau 200 series built-in espresso machine, warming drawer, oven, compact combi-microwave oven and compact combi-steam oven – all in an Anthracite finish – as well as a Gaggenau 200 series fully integrated dishwasher. “Our client was interested in a brand with a strong reputation for being a leader in high-quality appliances,” Erik says. “Gaggenau have a long history of designing timeless appliances. For example, the surface-mounted control knobs on the cooktops remain an iconic design feature,” he adds. It’s these subtle details, Erik says, that complement the curved themes present in the kitchen.
The Result
When asked about his favourite space, Erik says it’s the roof terrace “where one can simply escape to, relax and watch the expansive harbour views.” Erik’s words capture the essence of Stafford Architecture’s design resolution; liveable, sophisticated and long-lasting at once.

The formal living area takes in views of the harbour. It features a Poliform Saint-Germain sofa, a Kay lounge armchair, Nara and Orbit coffee tables on a vintage Antique Cadrys Turkish Isparta rug and Tongue n Groove timber flooring.



Erik says the roof terrace was an important element in their client’s brief. It’s also the architect’s favourite part of the project.

Erik says the ribbed concrete detail was no easy feat (formed carefully and poured in situ) – designed to make the concrete softer and delicate.
