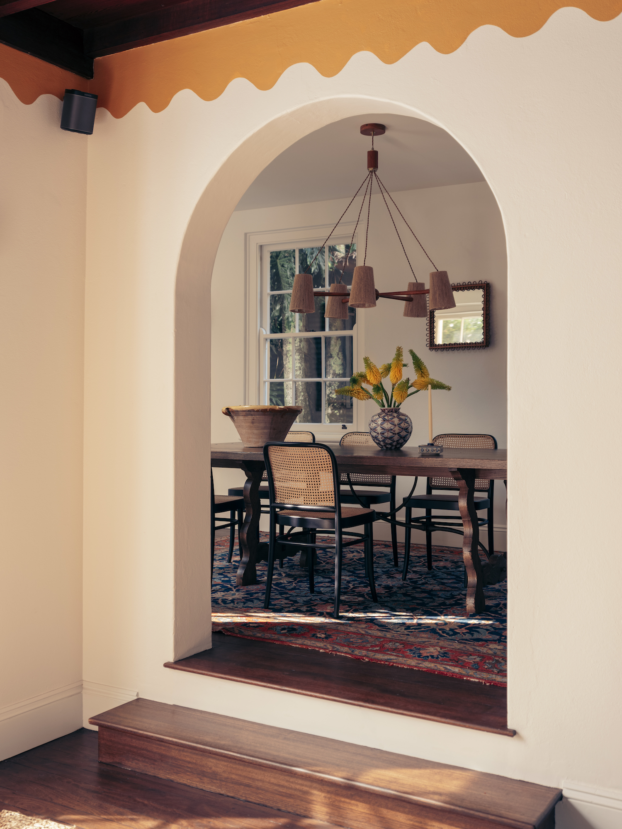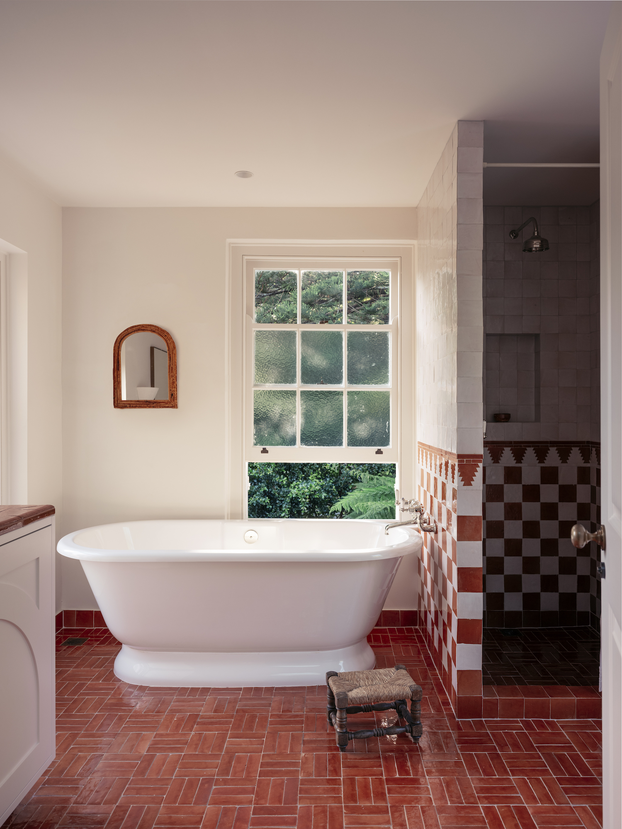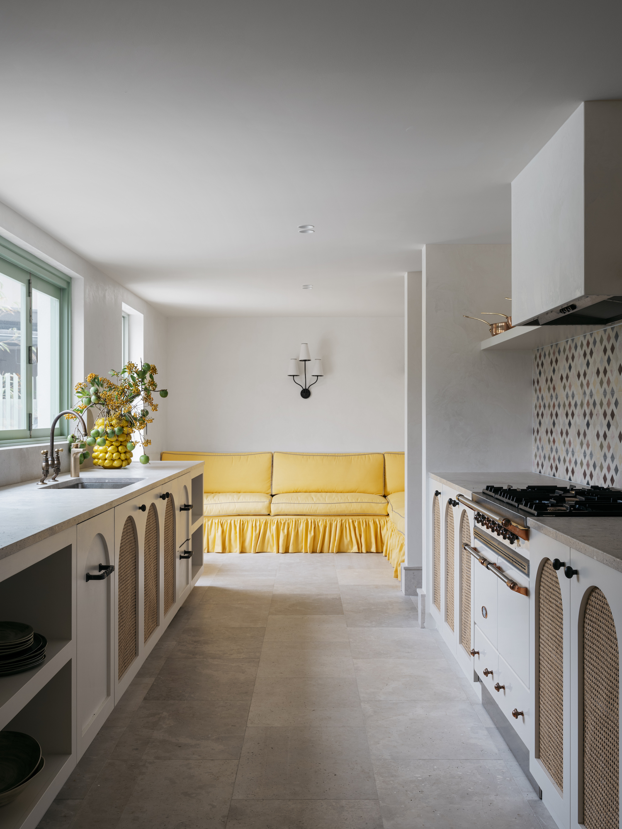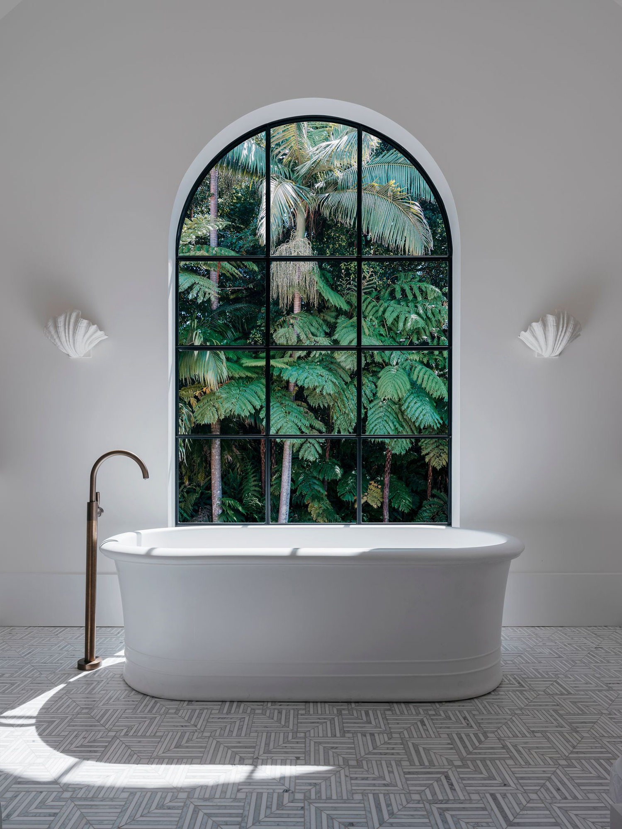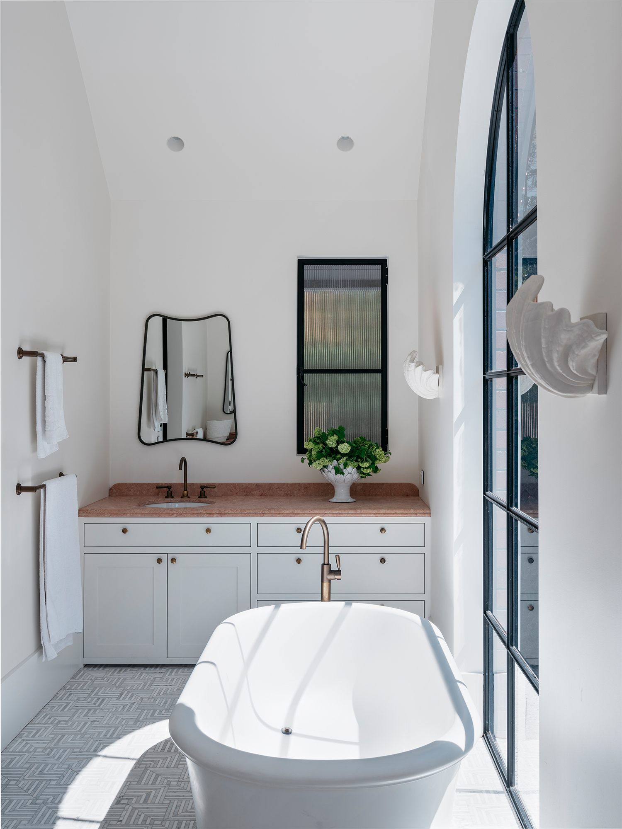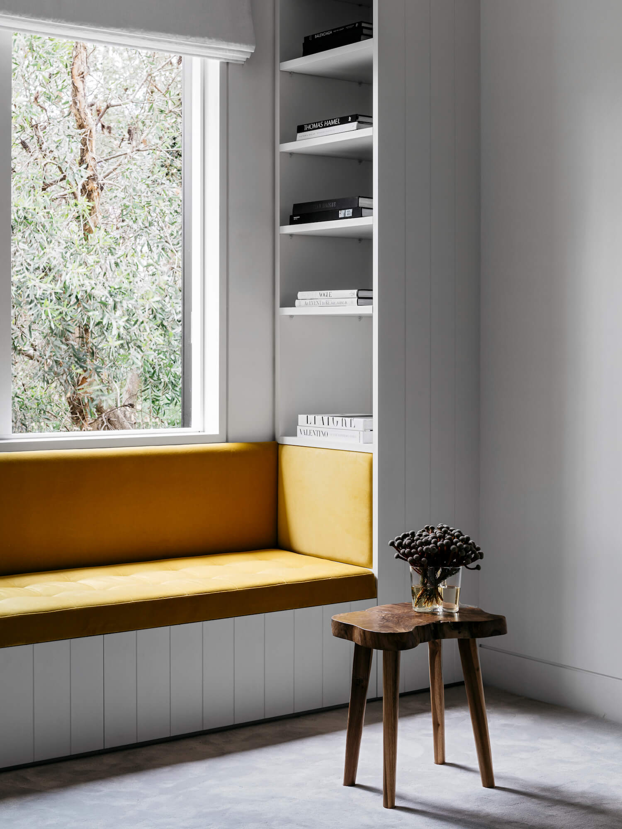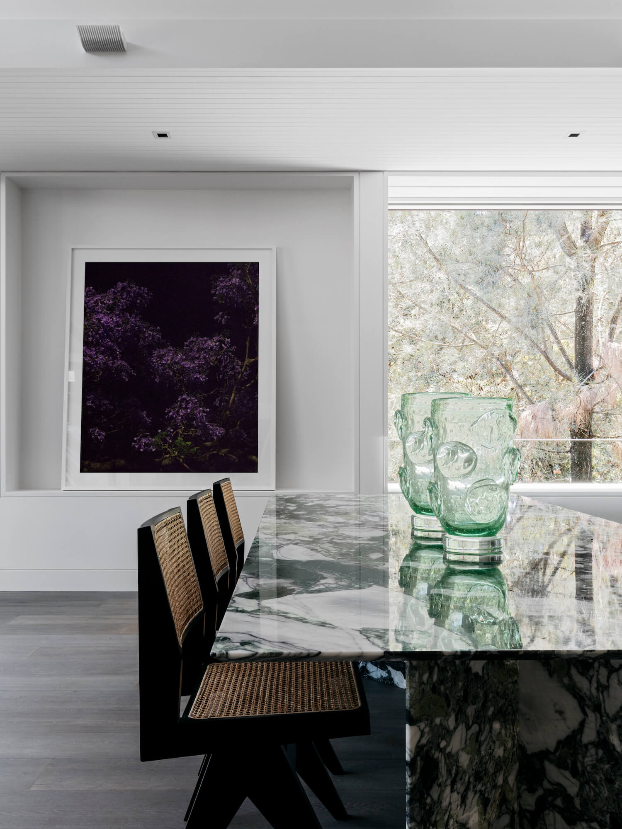We sit down with Handelsmann + Khaw founders Tania Handelsmann and Gillian Khaw to discuss their success in the five years since our last interview and what lies ahead for their Sydney-based interior design studio.
In March 2017, we had the pleasure of meeting and speaking with dynamic design duo Tania Handelsmann and Gillian Khaw, who together founded their namesake studio only a year prior. Since then, the pair have worked on developing a portfolio of elegant, carefully-crafted Australian homes, a handful of which have been featured in est Magazine. In the most recent issue, Sense of Place, we took a tour of Tania’s Paddington home, which offered a snapshot of her minimalist and highly resolved interior style. Gillian describes her interior style as sitting somewhere slightly more ‘off-centre’, but together they make the perfect match. “[Tania] polishes out my rough edges and I bring the unexpected,” she says.
We caught up again with Gillian and Tania to hear how they’ve evolved – and how they intend to keep evolving.

Wilkinson Villa by Handelsmann + Khaw | Photography by Felix Forest
Welcome back! How has Handelsmann + Khaw evolved since we last spoke to you in March 2017?
Gillian Khaw: Once you do enough projects, you begin to realise your definitive style, and that’s a comfortable place to be as a designer. We’re no longer searching to be new or keep up with the trends; we’ve figured out what works and will (hopefully) stand the test of time.
You’ve presented a suite of standout Australian homes in recent years, including a collaboration with Luigi Rosselli Architects. What are you currently working on that builds on this success?
Tania Handelsmann: In the last six months, we’ve had a surprising amount of overseas enquiries, maybe due to COVID, which taught people that they don’t need to be on-site with the designer to get a good result. So we are, for the first time, dabbling overseas; nothing we can reveal just yet but watch this space!
At Home with Tania Handelsmann, as featured in est Magazine Issue 45: Sense of Place | Photography by Felix Forest
At Home with Tania Handelsmann, as featured in est Magazine Issue 45: Sense of Place | Photography by Felix Forest
At Home with Tania Handelsmann, as featured in est Magazine Issue 45: Sense of Place | Photography by Felix Forest
Could you please share an example of an interesting design outcome that’s directly resulted from an unusual client request?
Gillian Khaw: This isn’t a client request, but I’m currently renovating my apartment, and it has this triangular sauna in it (it was built in the late 80s, so some of the features are a little strange), which I was quite opposed to at first. My husband, however, requested that we keep it and recreate it tastefully. I’m apprehensive, but if it works out, I’ll let you know!
Tania, we recently toured your home in est Magazine Issue 45: Sense of Place. How did you step outside your comfort zone with this project?
Tania Handelsmann: I think that the very process of designing for yourself can be quite an uncomfortable place for a designer to be. Creating an interior that is expected to perfectly encapsulate my personal style was an uncomfortable but exciting challenge.
Gillian, which piece in your personal collection – be it artwork, object or item of furniture – do you treasure the most and why?
Gillian Khaw: I have this one-metre-high wooden bird in my house – it’s called a ‘Senufo bird’, from the Senufo tribe in Africa. My husband bought it for me, and it’s kind of ridiculous in some ways to have this oversized wooden bird in your house, which is why I think I like it so much.
Watsons Bay Beachfront Home by Handelsmann + Khaw | Photography by Felix Forest
How would you describe your own personal interior styles? Where do they differ?
Gillian Khaw: I think that Handelsmann + Khaw is an amalgamation of both our unique styles. I came from an antique background, whereas Tania came from an architectural background. Her style was very minimalist and well resolved, whereas mine was more random – very ‘collected’.
Our styles clash sometimes, but I think we secretly look forward to that because if we agreed with each other all the time, it would be boring, you know? So we always work on the concepts together, critiquing what we don’t like and praising what we do. We enjoy challenging each other; it’s very stimulating. She polishes out my rough edges, and I bring the unexpected, is how I would describe it.
Elizabeth Bay Apartment by Handelsmann + Khaw | Photography by Felix Forest

Elizabeth Bay Apartment by Handelsmann + Khaw | Photography by Felix Forest
If Handelsmann + Khaw came up in conversation, what do you hope is observed about your approach to design?
Gillian Khaw: I think this goes back to your first question, but something like, “I love what Handelsmann + Khaw are doing these days; it seems like they’ve really evolved into their own.” I’d like to be remembered, for want of a better word. That’s not to say that I want us to stand out for being unusual; I want us to be remembered for being authentic.
So what’s next for you guys? What can we look forward to?
Tania Handelsmann: We would really like to dip our toe into hospitality; it’s such an exciting space right now. It would have to be the right project, though; something boutique, something Handelsmann + Khaw. Maybe the reason someone would choose us for their hospitality project is because we are not conventionally hospitality, so the space would feel more like a home than a restaurant or a cafe. We could make you feel like you’re walking into someone’s house or kitchen. I like the sound of that.
Design Insider’s Guide:
Favourite local designer?
Tania Handelsmann: George Livissianis for hospitality and Phoebe Nicol for residential.
Gillian Khaw: Tania stole what I was going to say! Luigi Rosselli for architecture; AP Design House for interiors.
Favourite design stores?
Tania Handelsmann: The Vault Sydney and Tigmi Trading for vintage furniture and lighting, Noble Elements for hardware, South Pacific for fabrics, The English Tapware Company for tapware. Online I am always on Live Auctioneers and 1stDibs.
Gillian Khaw: Tania stole what I was going to say again, but I think locally, there are great auction houses like Shapiro, Lawsons and Bonhams.
Favourite galleries or spaces?
Tania Handelsmann: Fox Jensen Gallery
Gillian Khaw: Our office is next door to Olsen Galleries, so it’s nice to walk past their windows every week. We’ve also picked up some fun things at St Cloche.
Where do you go to look at great design?
Tania Handelsmann: Next year we are hoping to make it to PAD London and AD Interieurs in Paris.
Gillian Khaw: I think poking your head into interesting people’s houses is where you get to see the most idiosyncratic design, so this is my favourite design ‘source’. I also recently visited Antti Lovag’s space-age ‘bubble’ house in the south of France which was spectacular.
Gillian Khaw (L) and Tania Handelmann (R)

