5 min read
While a kitchen is a must, we don’t always have the luxury to afford the exact kitchen of our dreams. When designing your tiny home, you have to wisely devote enough space to your kitchen to optimise functionality and design.
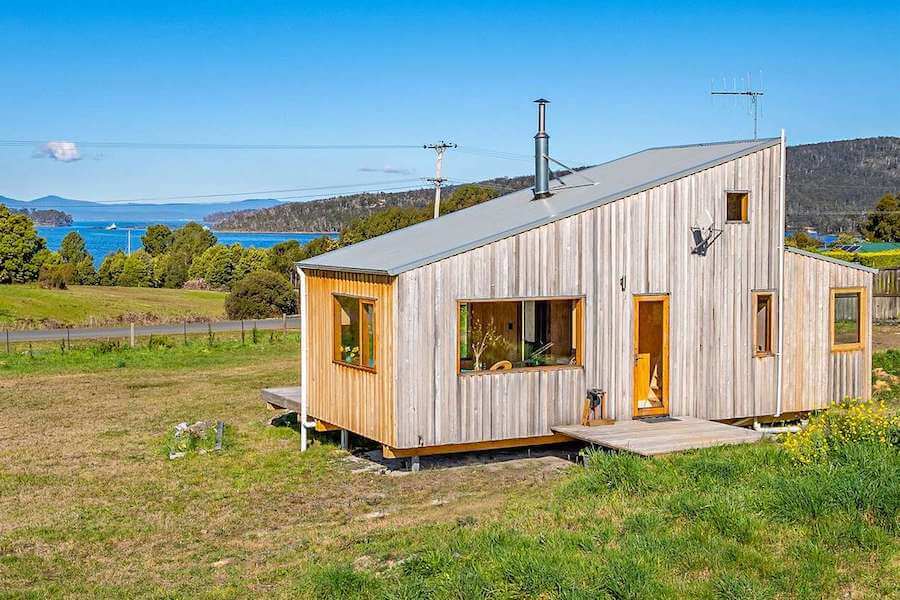
Every single square metre of your tiny house or small apartment needs so much attention to maximise the footprint you have available.
Making a perfect tiny kitchen design is a tough job, but don’t worry. Our smart tiny house kitchen ideas will keep it simple, and our tips will help you ensure your small kitchen design works hard for you.
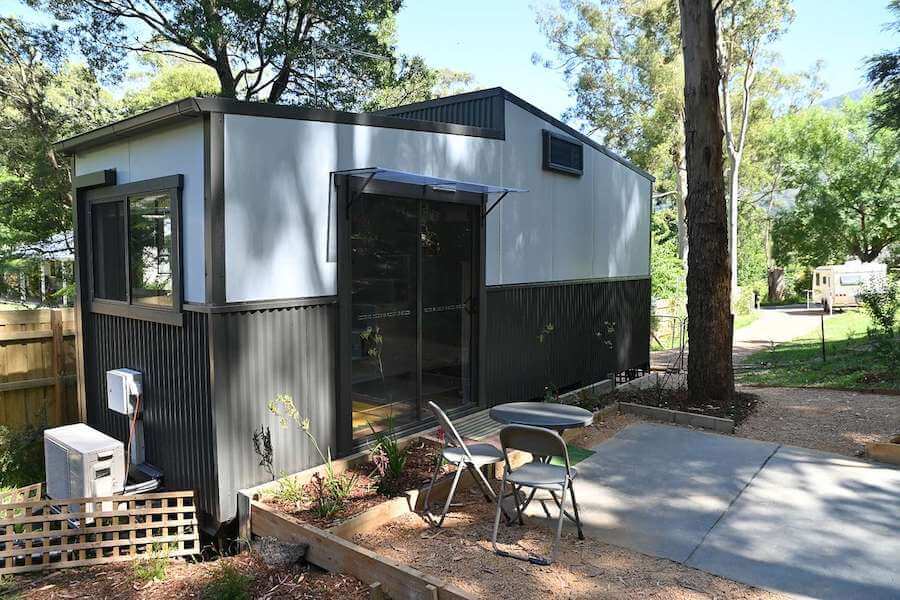
Common small kitchen layouts
U shaped kitchen
L shaped kitchen
I shaped kitchen
Galley kitchen
How to make tiny kitchen ideas work
Planning for a tiny kitchen can be intimidating if you are starting from scratch. So, it’s a wise decision to look at your resources and then move into planning mode.
Keep in mind that there should be enough space for movement in your kitchen. Our tiny kitchen ideas are focused on smooth motion, easy access and maximising storage so that you have a comfortable food prep, cooking and dining experience.
I shaped
The shape of your kitchen should complement your room. If you have very limited space, then we suggest an I shaped kitchen. They are the best for a tiny home or narrow room. I shaped kitchens take up the minimum area and help to maximise your living and dining space. All of your cabinets and appliances will be in a line, so less space is needed and there’s enough room to move from one zone to the next.
If your tiny home gives you the option to make a reasonably long I shaped kitchen, it can provide you with enough counter space for preparing, serving up and enjoying your favourite meals efficiently. Depending on the length of your living space, you may be able to add a stove, open shelving, storage hooks, breakfast bar and even a dishwasher with this design.
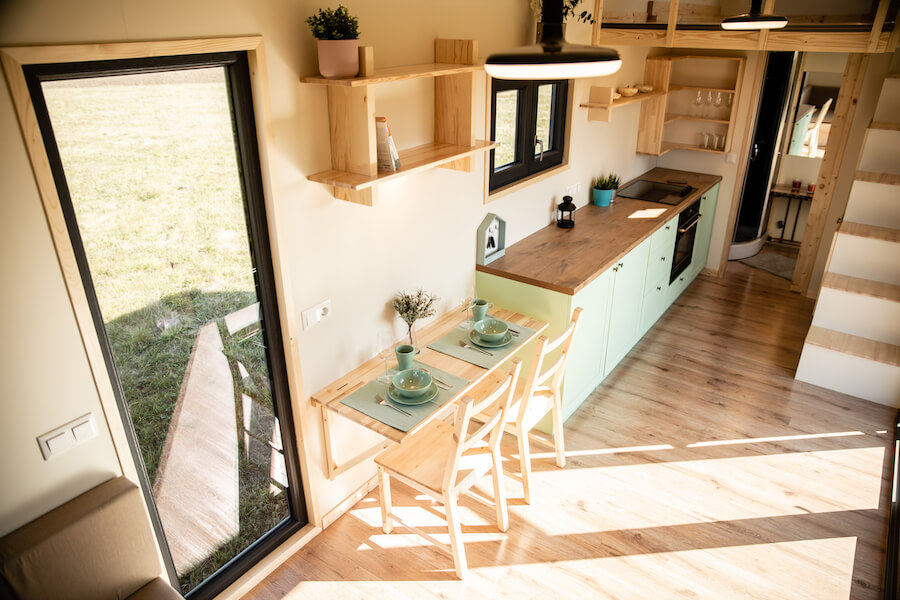
Galley
Another functional tiny kitchen design is a galley-style, which is two I shape kitchen designs placed parallel to each other. These kitchens are great for extra storage and give you the freedom to add more cabinets and appliances to your tiny kitchen. Just ensure there is adequate space between your two kitchen counters so that you, along with your other family members, can open and close drawers, cupboards and appliances with ease, prep food and access the kitchen at the same time hassle-free.
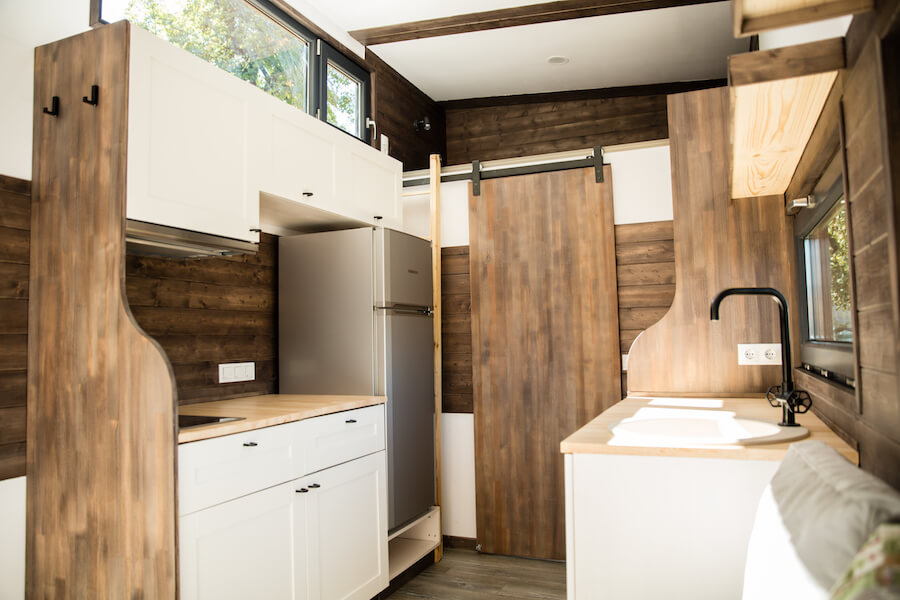
U shaped
U shaped kitchens are stunning and add versatility to your tiny kitchen. Creative U shaped kitchen designs come with loads of design options. These allow you more room to play with your appliance choices (you might be able to squeeze in a full-size refrigerator!), kitchen accessories, and other cookware. If you include bar-style seating, they can provide a space-efficient eat-in area too. These take up more room than the other different kitchen layouts on our list. If you have that little bit of extra space, maybe your tiny house has an innovative pop-out section, you can create an extremely functional and attractive kitchen with plenty of counter space.
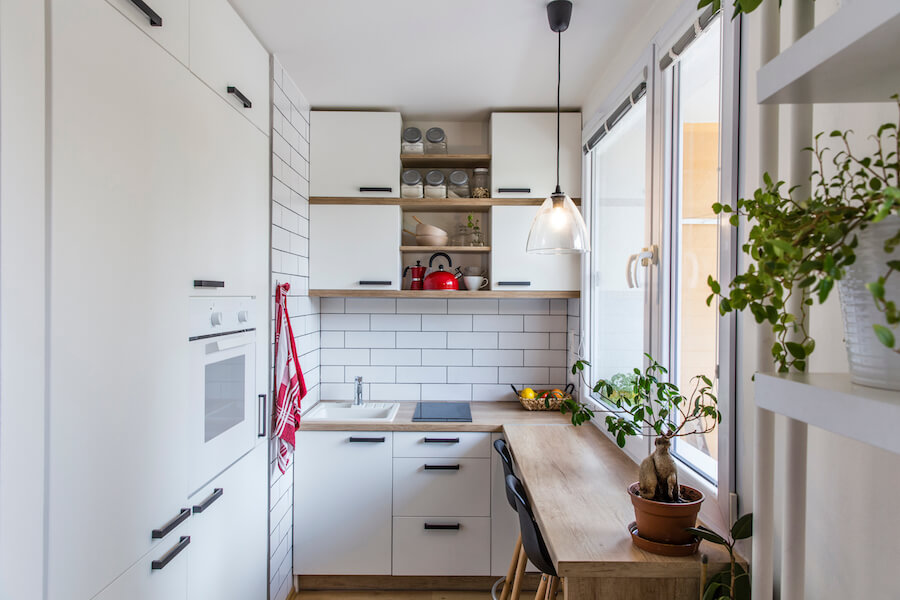
L shaped
L shaped kitchens are great for ease of movement and providing additional storage facilities. They are best for tiny homes if you want both looks and comfort. For small residential kitchens, L shaped designs are easily among the most popular choices as they create a great working triangle and allow traffic to flow past easily.
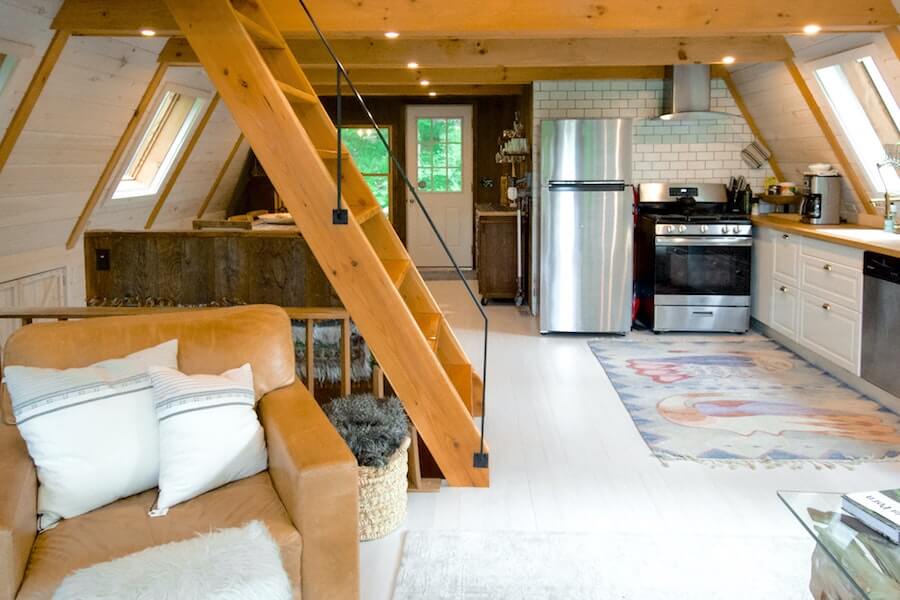
These are the typical shapes of the most popular tiny kitchen layouts. But you can always add your creative ideas to the fundamentals and come up with something unique to suit your lifestyle and tiny household needs.
How to boost small kitchen functionality
Smaller sized kitchens come with a range of limitations. A few of the limitations are difficult to do away with. For instance, a kitchen island may be difficult to create, wherein family members can congregate while you cook and enjoy meals.
But there are nevertheless ways in which small kitchens can be made into highly functional and social spaces. With the space constraints associated with a small kitchen, space should be managed in the best way possible. With this, a small kitchen stands a chance at becoming a place where you can simultaneously cook, dine and entertain guests.
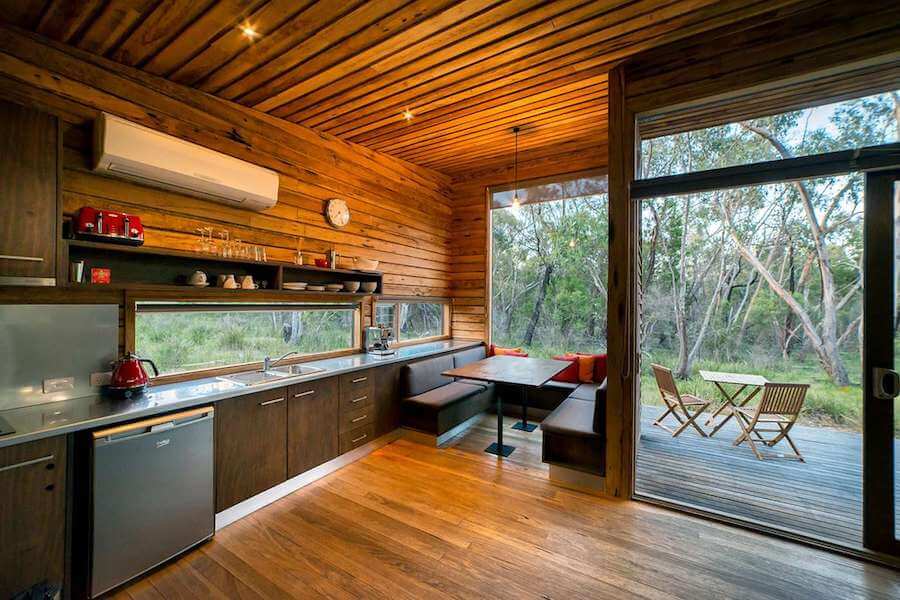
Let us take a look at a few of the top tips that can make a small kitchen design more functional:
- Make the best possible use of magic corners, drawers, sliding lazy susan designs, and LeMans corner units in cabinets. These are just some of the fantastic implements and storage solutions that enable the best possible utilisation of the limited space available in small kitchens. Accessing kitchen items becomes easier, quicker and more convenient. Less time is spent straining to reach ingredients and cookware lost in the back of cupboards while maximising every single centimetre of storage space available.
- When a kitchen is small, all available vertical space should be put to good use. Install wall cabinets that extend right up to the ceiling. The top of the cabinets can then be used for storing items that are used rarely.
- Utilise all wall space for extra kitchen storage. Mount a magnetic knife bar, hooks to hang oven mitts and mugs, and a large pegboard to hang pots and pans.
- A pull out pantry is a must for food storage in small kitchens where counter space is limited. Keep everything neat with dividers, storage baskets, labelled jars and containers.
- Invest in two-in-one appliances. Check out combi-microwave ovens, that have both oven and microwave functionalities or microwaves with integrated range hoods.
It’s essential to remember that even in small space living with a challenging amount of kitchen space, there’s potential just waiting to be realised. Each inch of a tiny kitchen can be utilised in smart and functional ways, without having to compromise on style. We hope these layouts and tips help you to plan something great that works for you and makes your tiny house even more fabulous.
