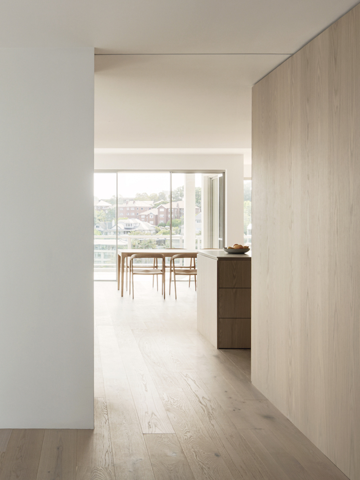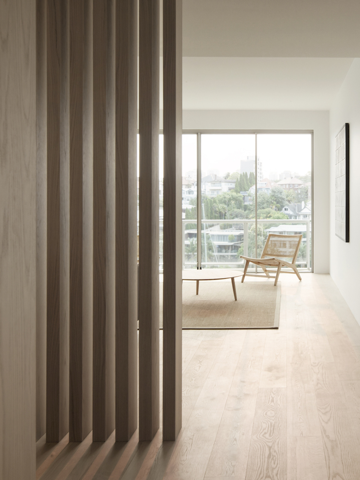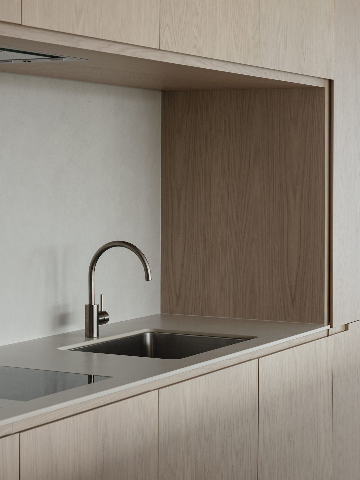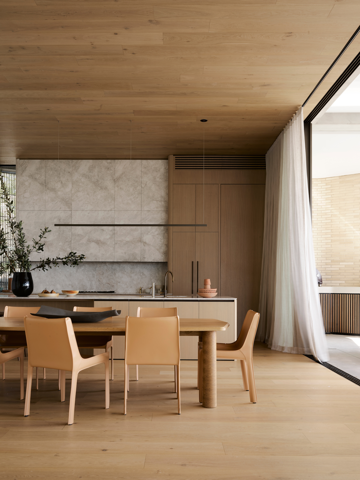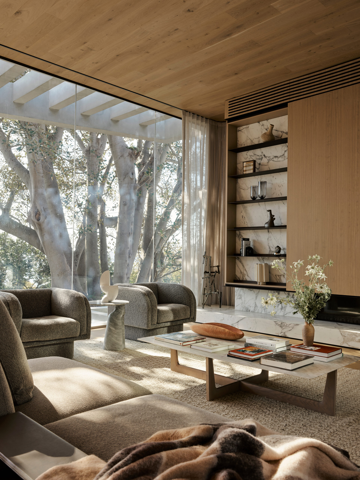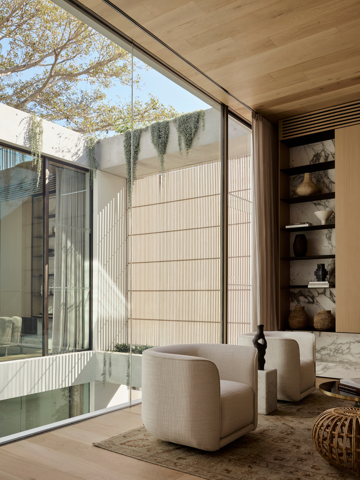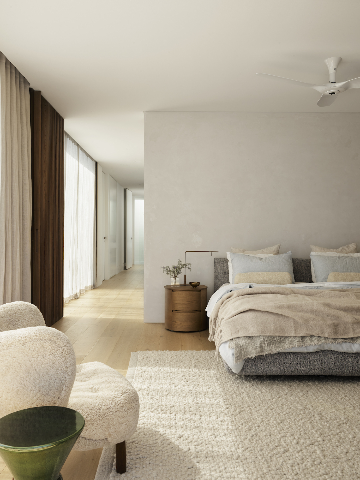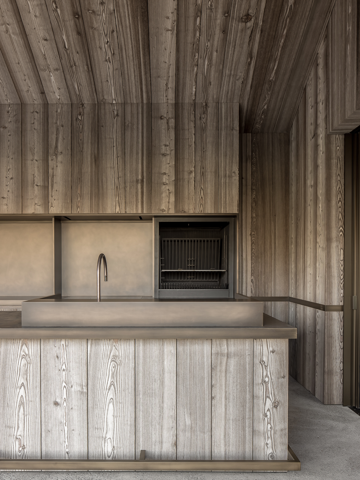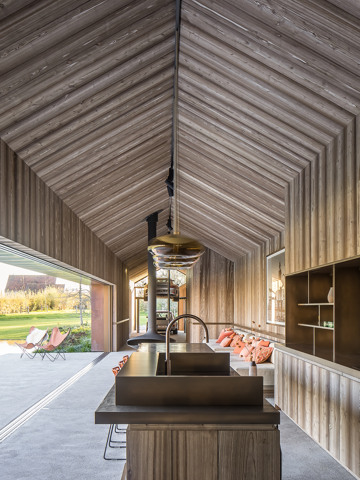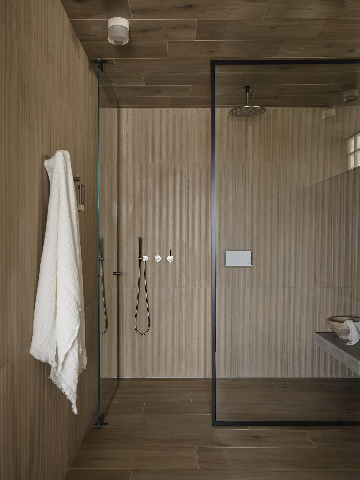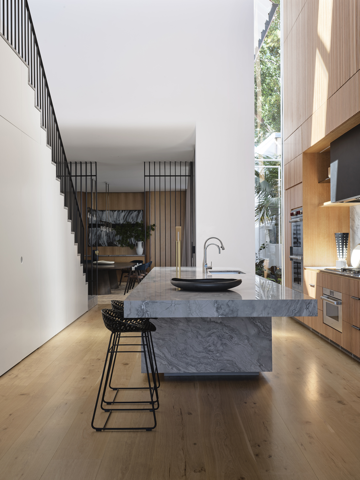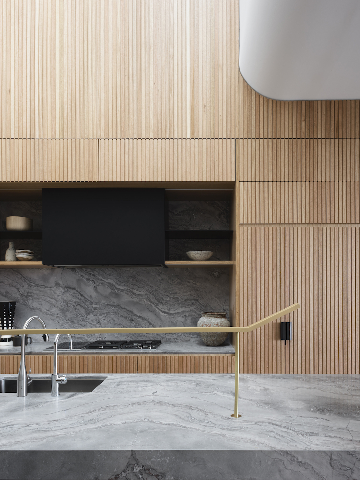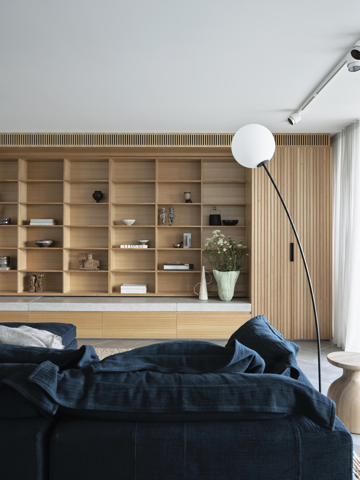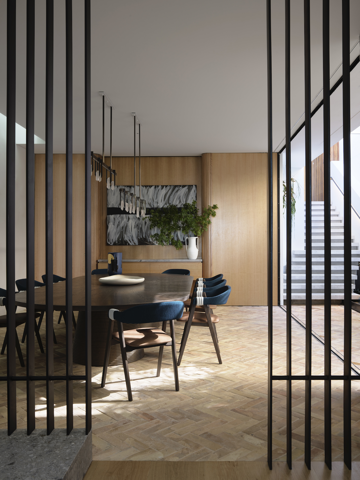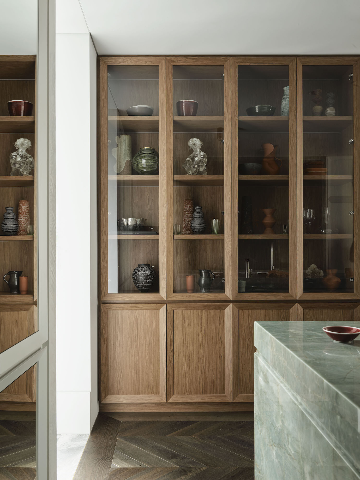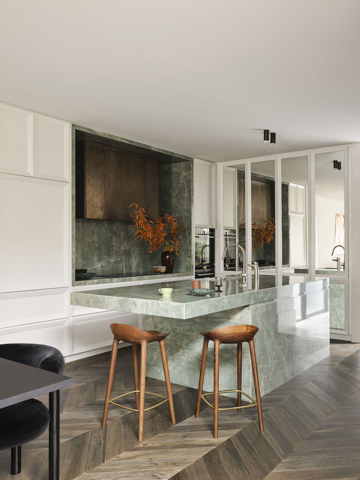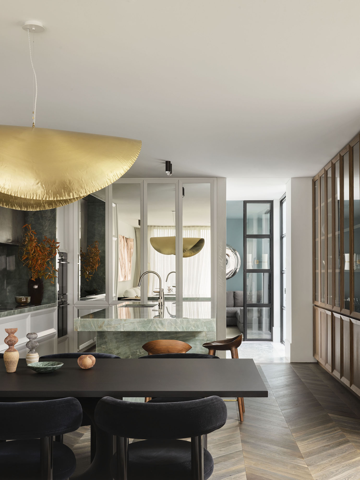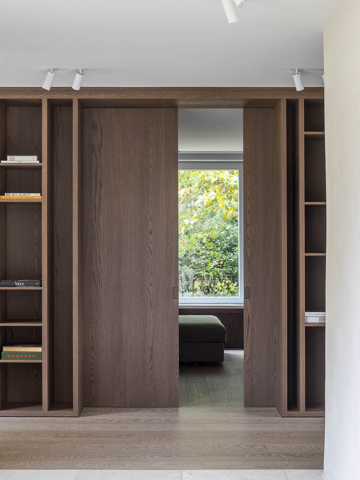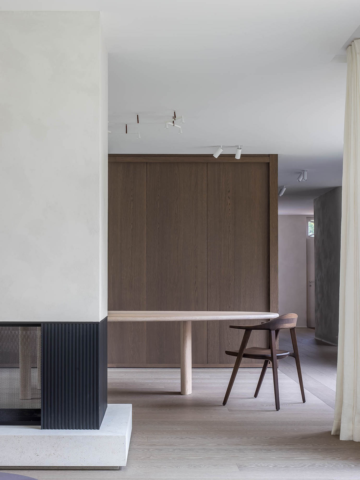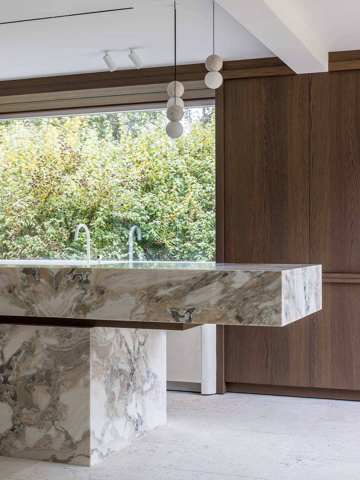Timber is widely appreciated for its rich, natural beauty. Interior ceilings, walls and floors clad with timber create an architectural design feature that showcases the material’s inherent beauty, revealing its variation of knots, grains, and tonal tactility to bring a touch of nature inside. Surfaces adorned with the unique tones and textures of timber have the potential to introduce a grounding feeling of warmth to a space and add personality and charm.
Versatile in its application, timber-lined interiors can take the form of battens, boards, sheets, and planks, providing a spectrum of design options that can also be both insulating and acoustically beneficial to a project. In this design covet, we explore various timber types, patterns, and finishes across seven different interior schemes, and we examine how each of these applications contributes to a home’s overall aesthetic and architectural form.
Produced in partnership with Tongue & Groove
Cremorne Point Apartment
Design: studioplusthree
Natural light and a tapestry of timber reign supreme in this soothing Cremorne Point apartment redesign by Studioplusthree. Known for crafting homes that feel instantly welcoming and lived-in, the architecture practice was called on to reconfigure this 1980s abode. A warm and enduring foundation of solid engineered European oak floorboards in the light Bistre colour from Tongue & Groove offers a timber canvas for a clean-line and minimalist aesthetic.“We were looking for a material that had a natural variation and warmth, which could be used in many different ways throughout the project. Timber has an inherent tactility, softness, and warmth underfoot that we as humans are all inherently drawn to,” studioplusthree director of Julin Ang says.
Black Vespa Home
Design: Stafford Architecture
Located in Sydney’s Bellevue Hill, the Black Vespa home designed by Stafford Architecture is a modern sanctuary rooted in functionality. The home is designed to ’embody the spirit’ of the classic black Vespa while highlighting the synchronicity between the natural, warm palette and the surrounding treescape. Natural materials and finishes, such as the Freado timber boards from Tongue & Groove that line the floor and ceiling, were integral to meeting the brief and ensuring the home felt well-connected to its surroundings.
Summer House Extension
Design: Maister
The kitchen in Maister’s Pool Pavilion project underwent a complete transformation with the use of bespoke timber panels expertly crafted by the multidisciplinary design studio. The custom timber cabinetry extends gracefully from floor to ceiling, seamlessly wrapping the pitched roof structure. This integration of timber imparts an inviting sense of spaciousness, complemented by the expansive 15-meter-long glass sliding doors.
Darling Point Duplex
Design: Stafford Architecture
Timber and natural light became the heroes within this Darling Point home that overlooks Sydney’s glittering harbour, and the Freado boards by Tongue & Groove created an authentic foundation for the rest of the modern Australian design.
Stafford Architecture director Bruce Stafford says they aimed to bring as much light as possible into the heart of the terrace. “Coupled with that design driver, the selection of the material palette considered the reflection of light both in terms of colour and texture,” Bruce adds. “Floors are always a critical component in the overall composition, and the choice of timber floors created a light, consistent, and visually textured floor.”
Mirror Image
Design: Smac Studio
Mirror Image is a two-storey duplex home in Dover Heights, Sydney designed by Smac Studio and has been created as an exposé into the way light and materials can truly enhance our experience of a space. The brief called for a “Hotelesque and ready to entertain” home, inviting an unconventional yet striking blend of materials. Ice-blue marble sits against textured plaster walls, while burnished bronze accompanies crimson velvet and dark oak chevron floors by Tongue & Groove cast a dramatic and moody feel.
La Valeur Positive
Design: Marie Lecluyse
Belgian designer Marie Lecluyse redesigned this enduring residence in the rural Flemish landscape to accommodate the next generation of family members. Upgrading the home to meet today’s living standards involved reconfiguring the floor plan, opening up the former small rooms, and transforming the kitchen into the main place for family life. “I always try to use natural and traditional materials that stay true to the home’s history and the region,” Marie explains. “The key is then combining them timelessly and tastefully.” La Valeur Positive is characterised by plenty of oak, plaster, and various textiles, each possessing its own unique beauty.”

