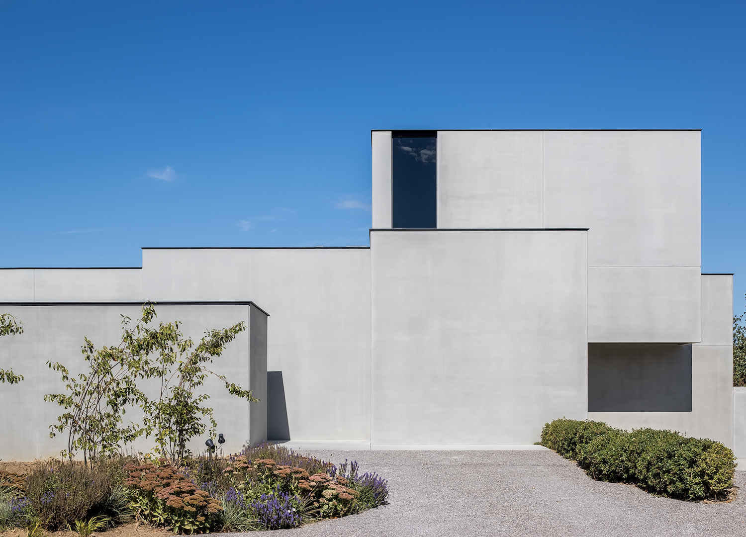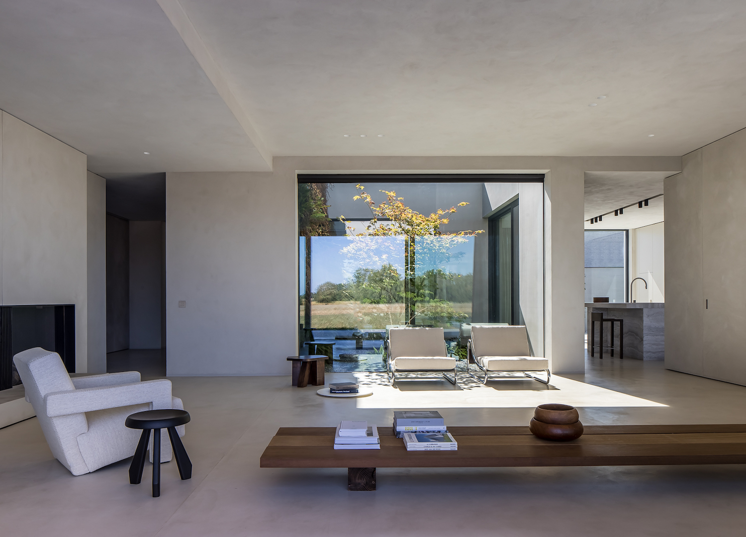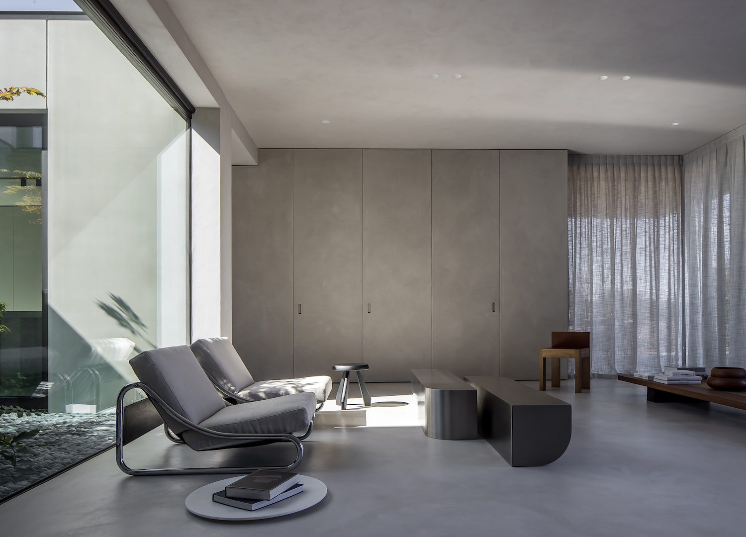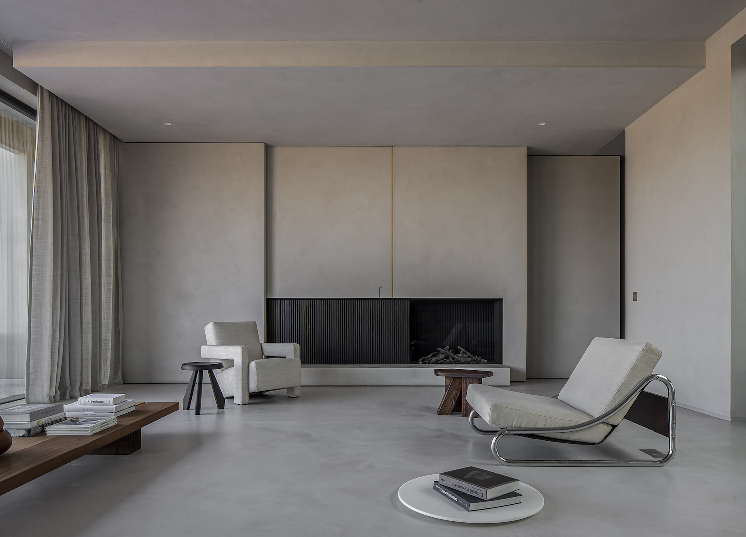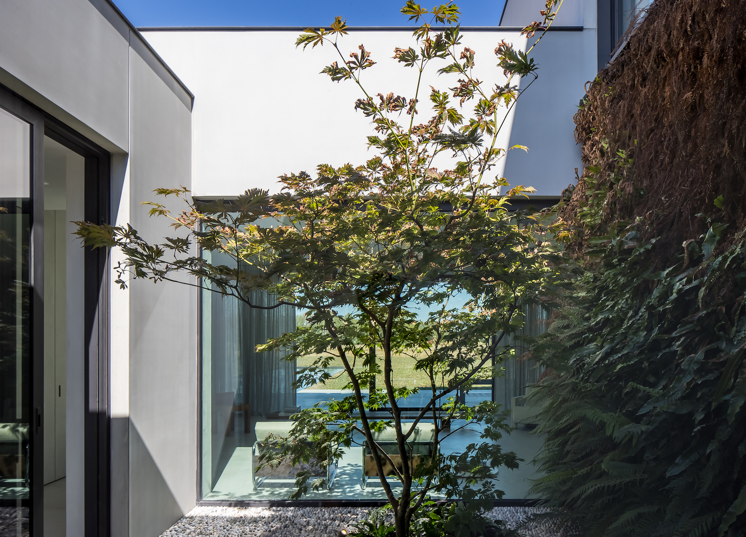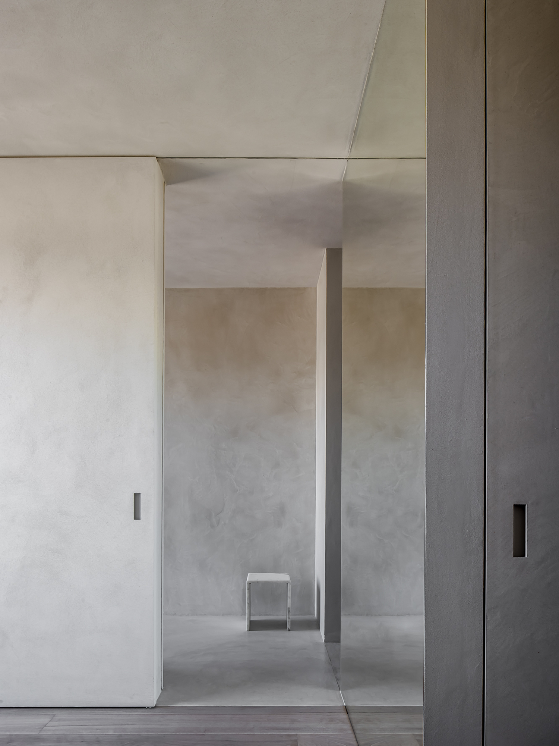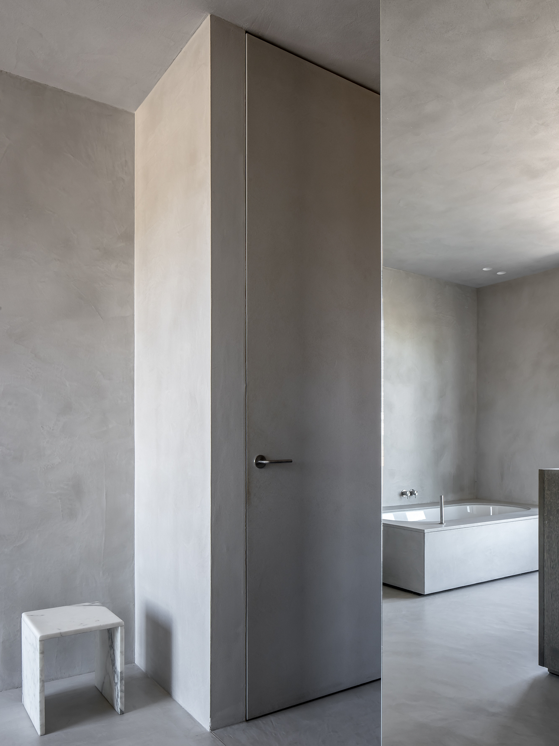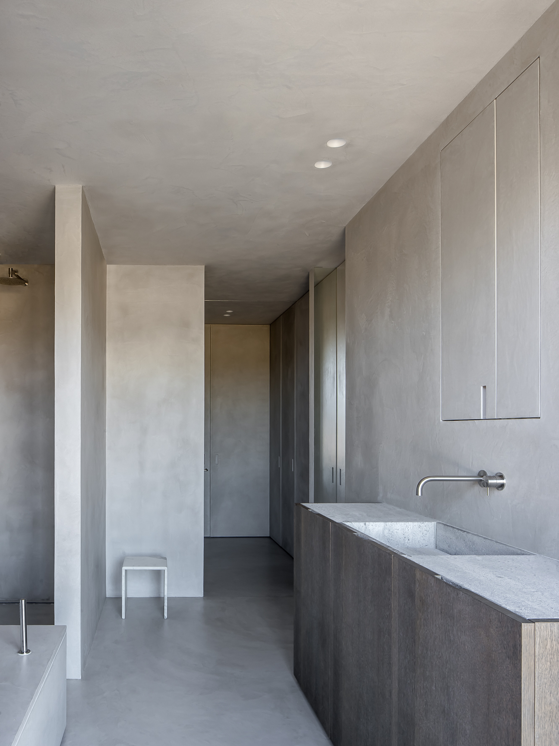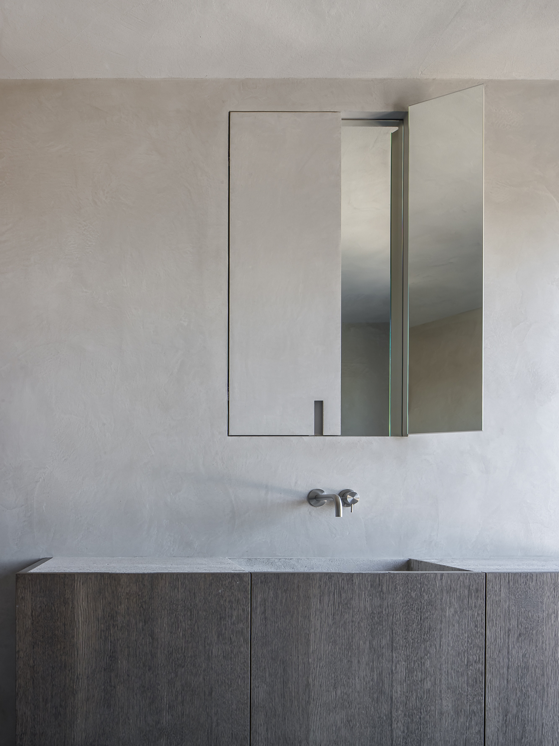We explore a poetically simple project by Pieter Vanrenterghem in the Belgian town of Erpe-Mere, home to a professional couple and their two teenage sons.
Belgian designer Pieter Vanrenterghem’s latest project comprises a two-storey family home between Ghent and Brussels, in an area he describes as “the quiet green away from the big city”. The clients were after a home that felt like one continuous space, with seamless transitions, high ceilings, large volumes and plenty of natural light. In fulfilling this brief, Pieter and his team have asserted the hallmarks of modern Belgian design; simplicity, warmth and craftsmanship, bound by natural materials.
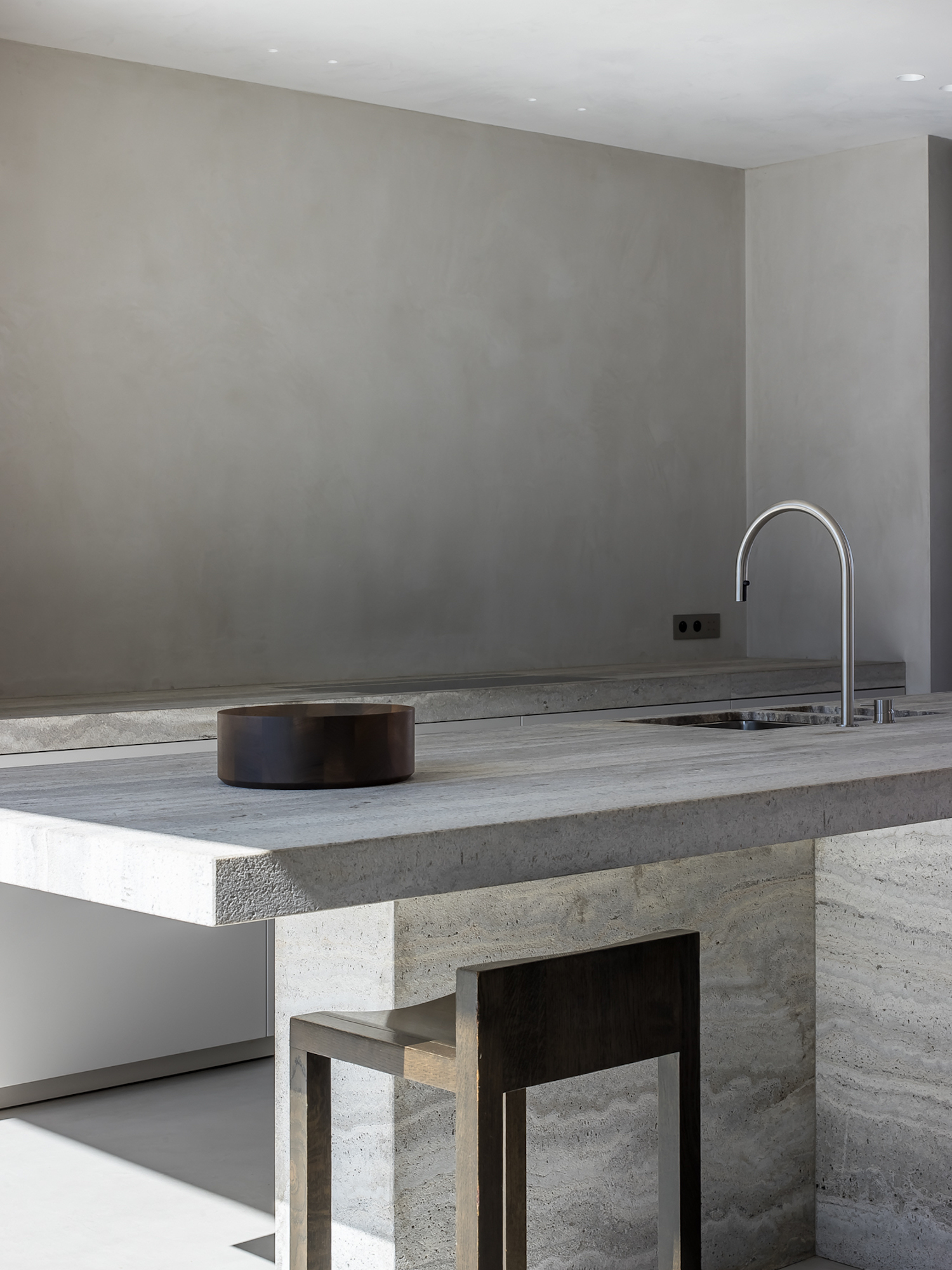
In the kitchen, grey travertine complements the surrounding grey concrete. Here and throughout the rest of the home, linear lines and robust forms are specified.

Residence MG’s architecture is defined by linear lines, monolithic forms and the consistent use of grey concrete, creating what can be described as a ‘quiet authority’. Pieter compares the experience of entering the home to entering a cave, where the architecture seems to envelop you. However, this sensation is counteracted by large windows which frame views of the surrounding garden and skylights that draw in light from above.
One of the biggest challenges the design team faced was matching the colour of the concrete for the walls, floors and ceilings. “Making these components match was not so easy with different light influences and reflections, and then factoring in how the colour would change when viewed through glass,” Pieter says. Among the materials that complemented the concrete were grey travertine for the kitchen island and bathroom vanities, bleached walnut floors for the parent’s bedroom and dark-grey oak for the bathroom cabinetry.
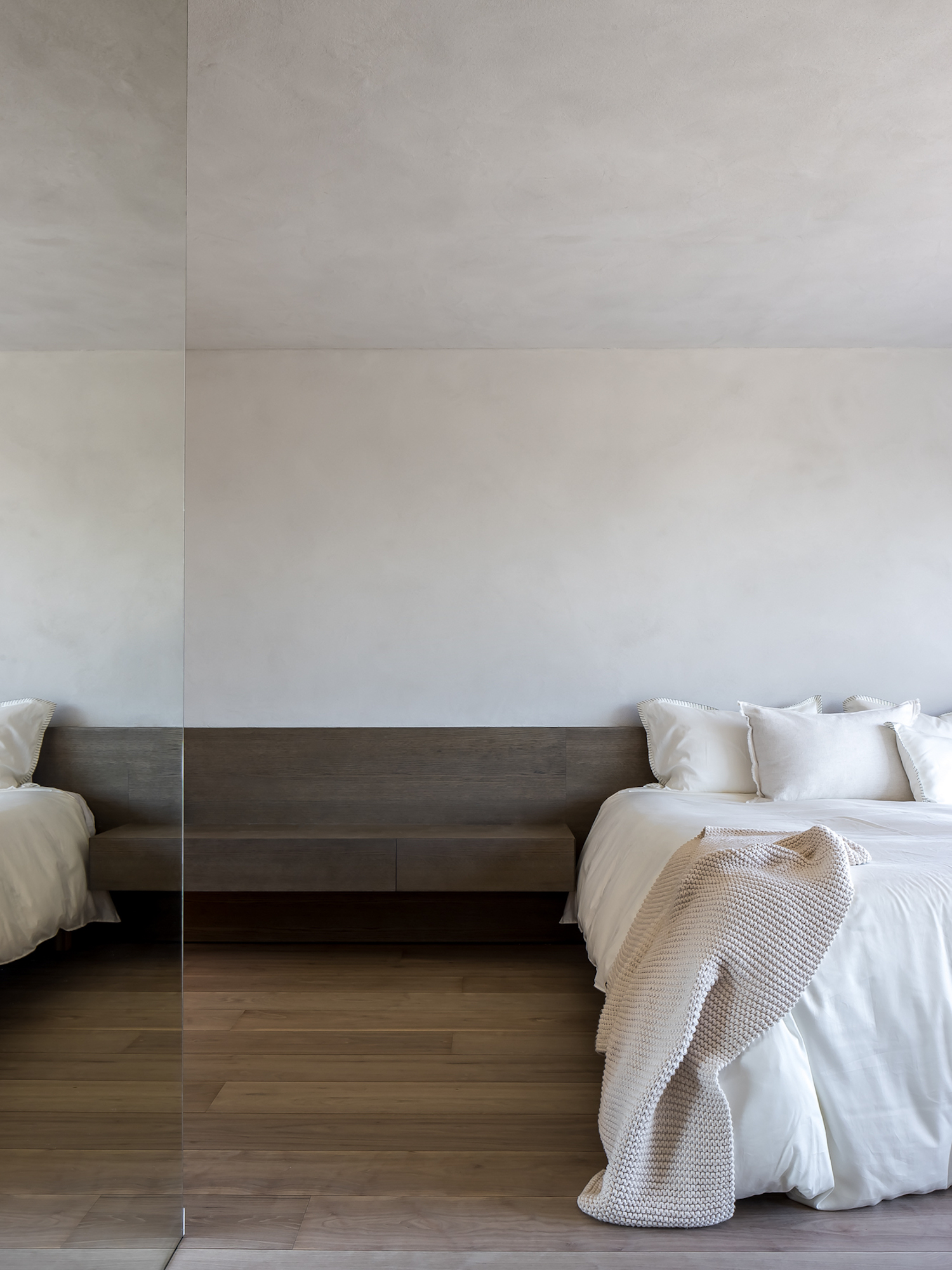
Bleached walnut floors were chosen for the parent’s bedroom, while dark-grey oak was selected for the bathroom cabinetry.
In true Belgian fashion, the interior furnishings are minimal and sophisticated, allowing the architecture to sit front and centre. The living room, used to read and gather with family and friends, includes the Cassina 637 Utrecht armchair and 524 Tabouret Berger stool, and a pair of vintage chrome-framed lounge armchairs. The space is lit from several directions, including a central courtyard at the rear – or alternatively, dimmed by soft linen curtains.
Pieter Vanrenterghem has realised a true family retreat in an ideal rural setting, where materiality, form and furniture encourage a deep connection to the building and its natural surroundings.
Light enters the home through large windows and skylights, creating reflections on the lime-covered concrete walls.



The home’s rural setting is the perfect backdrop to its powerful architecture.
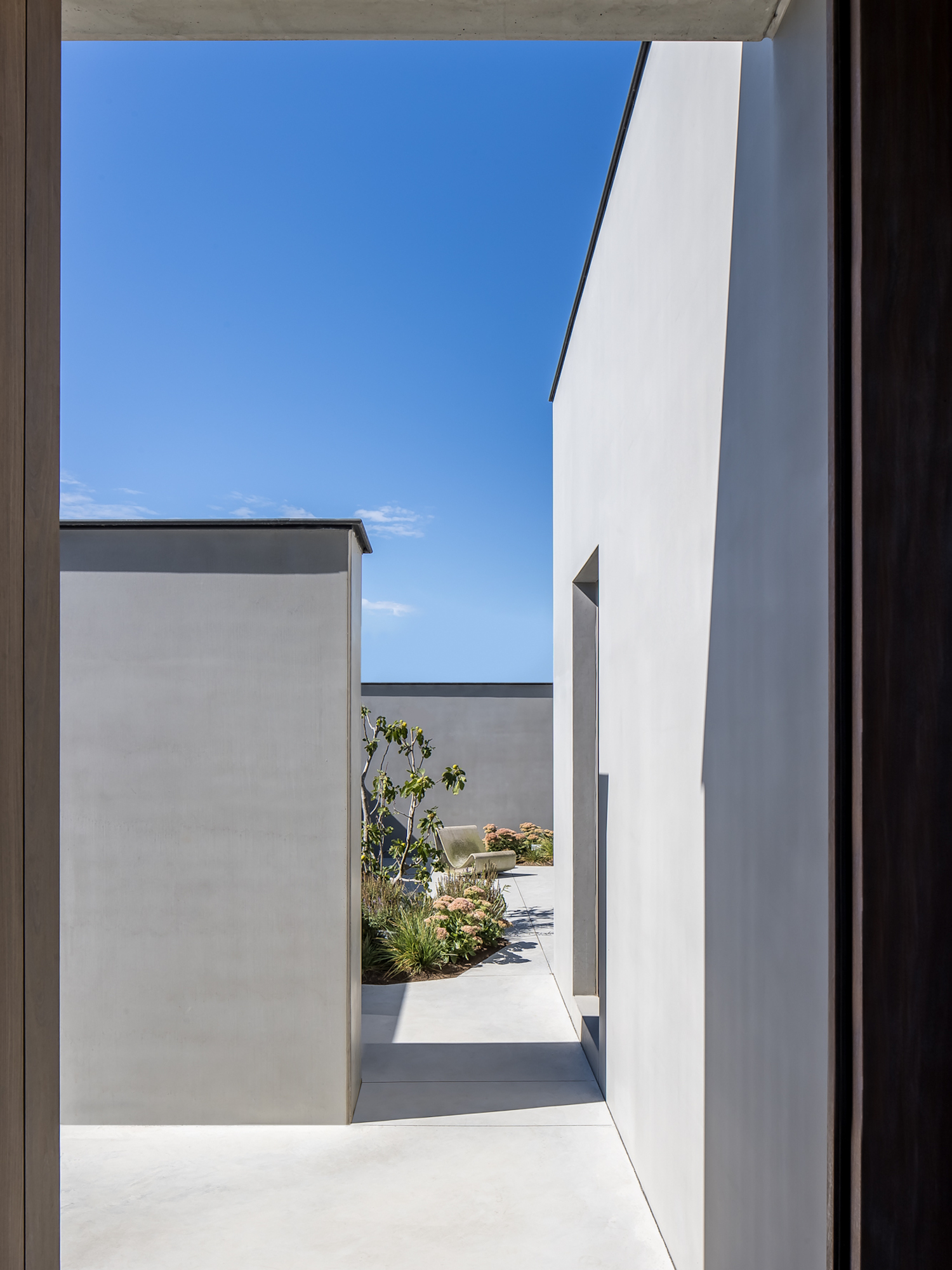
The Swisspearl Willy Guhl Loop chair emulates the surrounding architecture.
