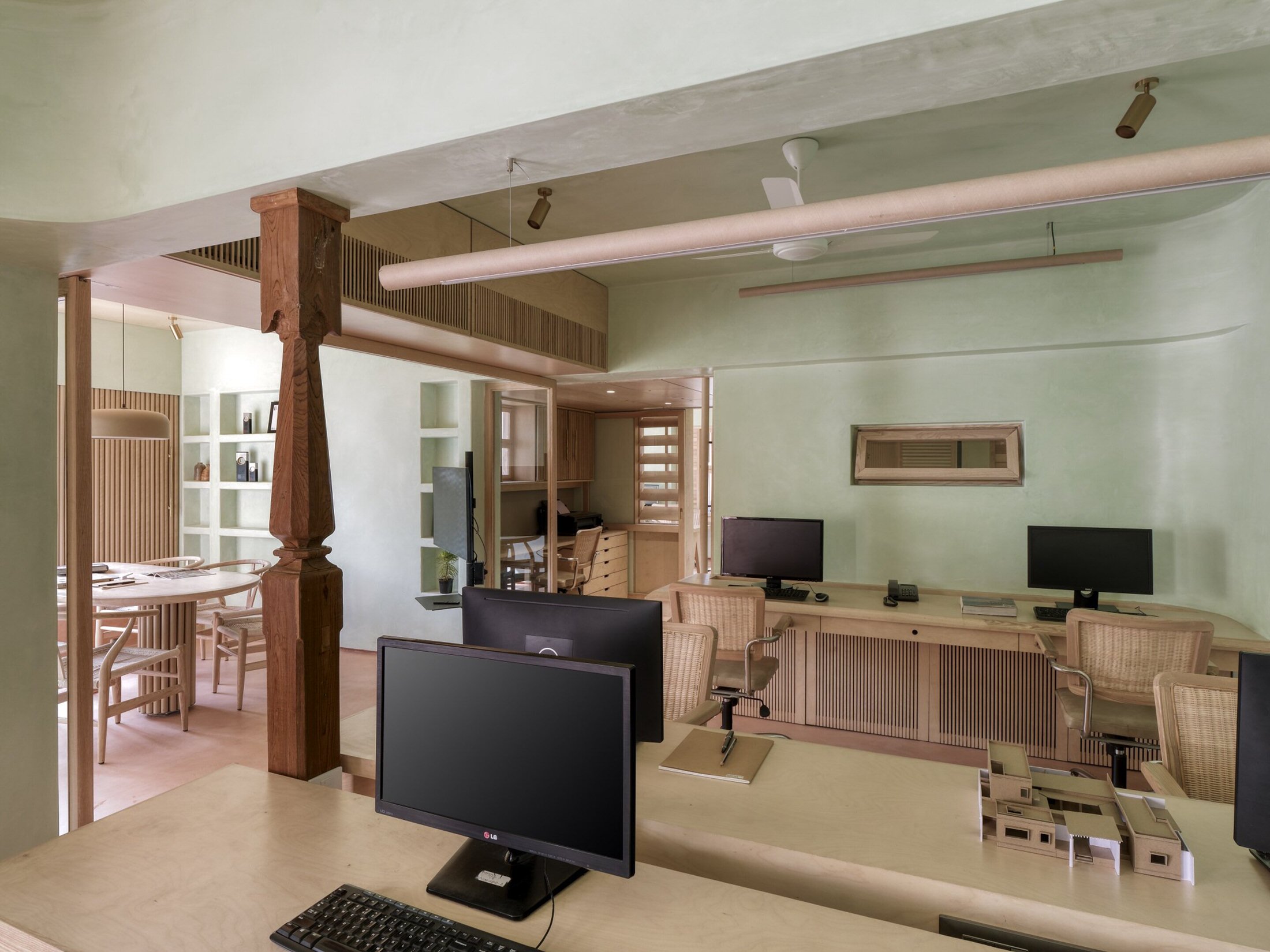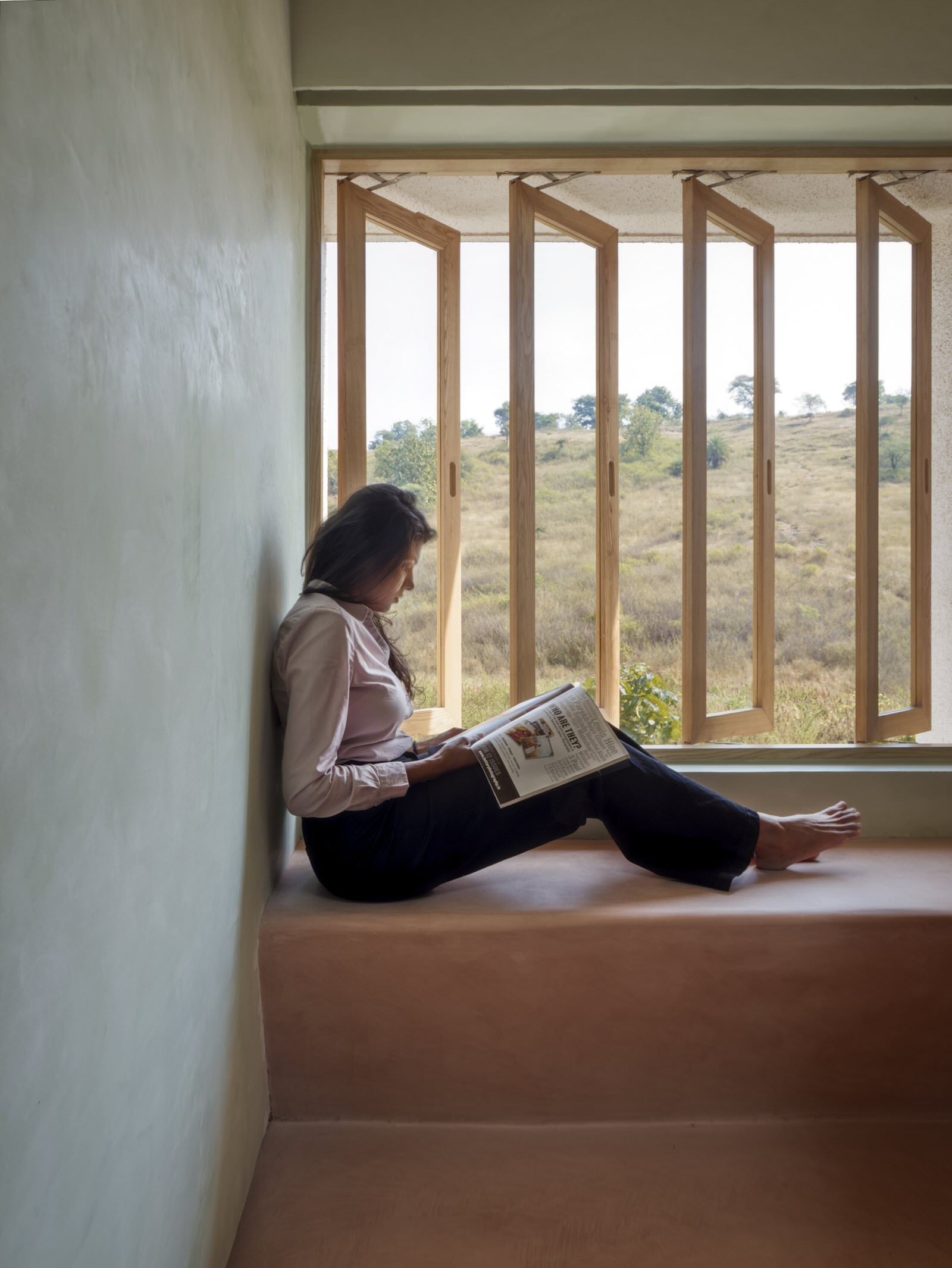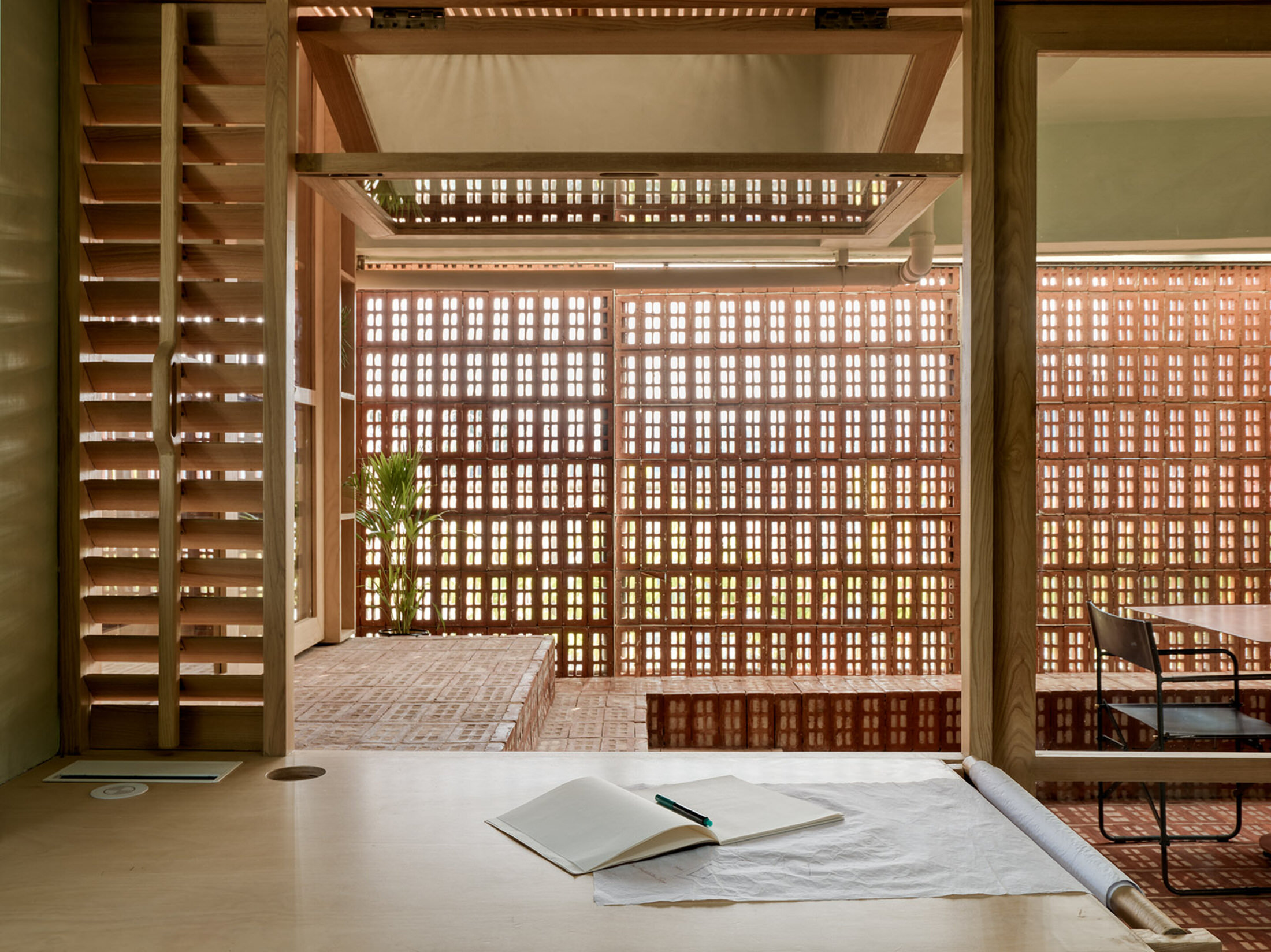





There’s nothing more tranquil and peaceful (for me at least) when I find myself sitting in a place basking in the various shades of green rolling hills embroidered with trees. Located within a building found in Pune, India, Studio by the Hill is Mind Manifestation Design’s latest architecture office that tries to capture as much of the external surroundings to ensure a comfortable and thriving environment.
Within the floor place of 120 square metres, the interior layout embraces a relatively open plan with minimal partitions, if not partitions that semi-enclose the space. Upon entry reveals a sweep of desks and workspaces on the right. Treading further unrolls a sequence of additional collaborative and working spaces. The kitchen and bathroom are tucked behind.
Certain partitions and dividing furniture made of recycled cardboard tubes are scattered around to denote spaces — with its true form only recognisable when looking up close.





To take advantage of the scene before them as well as ensure a sustainable form of managing the interior, Mind Manifestations Design pushes most of the rooms towards the east which receives a steady pour of light within. Vertical louvre windows opt for ease of ventilation. Glass partitions installed in the enclosed meeting and studio spaces are selected to ensure continual flooding of light towards the west end of the office.
Studio by the Hill takes on light earthy materials for a harmonious dialogue and artistic capture of what is seen beyond. Rugged terracotta brick paving sandwiches the in-situ concrete stained in a lighter shade of rust. Change in floor pattern demarcates a space of casual conversations and escape while the concrete signposts a more focused environment. Additional bricks are used as latticework screens in the multipurpose area towards the back of the firm, softening the harsh southern light as it dapples along the tiered masonry seating.




Furniture and joinery-wise, light-coloured timber sourced from oak borders themselves on the window frames and joinery for a rustic capture of the mountains, painting the view in a striking green. The lightness warmly compliments the sweep of spring green plaster which was purposefully selected to ensure a ‘desired peaceful working environment.
By embodying its surroundings and weaving it into what feels like a pixelated palette, Mind Manifestation Design’s scheme captures serenity in physical form. With splendour coaxing visitors and staff to relax and enjoy their workspace—it’s safe to say the studio perfectly summed up its client’s brand.
